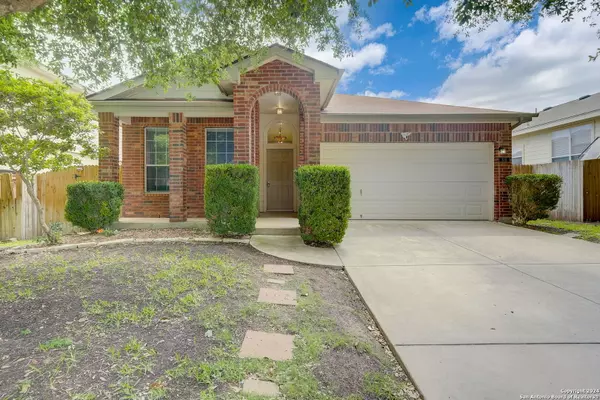For more information regarding the value of a property, please contact us for a free consultation.
Key Details
Property Type Single Family Home
Sub Type Single Residential
Listing Status Sold
Purchase Type For Sale
Square Footage 1,690 sqft
Price per Sqft $150
Subdivision Amhurst
MLS Listing ID 1771286
Sold Date 11/08/24
Style One Story
Bedrooms 4
Full Baths 2
Construction Status Pre-Owned
HOA Fees $34/qua
Year Built 2006
Annual Tax Amount $4,810
Tax Year 2024
Lot Size 5,998 Sqft
Property Description
Come experience the allure of this charming 4-bedroom, 2-bathroom home located in the cozy Amhurst community. The home's open floor plan, high ceilings, and arched doorways create a sense of grandeur and spaciousness, while the fresh paint and carpeted bedrooms invite you to indulge in the sweet serenity of your very own private sanctuary. You'll find yourself lost in culinary bliss in the large kitchen, complete with a pantry, fit for any ruler of cuisine. Escape to the owner's suite for some downtime in the separate shower or spacious garden tub. Enjoy ample closet space in the attached walk-in closet or enjoy a glass of summer iced tea on the covered patio, complete with a stone fireplace for an evening under the stars.
Location
State TX
County Bexar
Area 0101
Rooms
Master Bathroom Main Level 10X8 Tub/Shower Separate, Double Vanity, Garden Tub
Master Bedroom Main Level 12X16 Walk-In Closet, Ceiling Fan, Full Bath
Bedroom 2 Main Level 16X10
Bedroom 3 Main Level 11X13
Bedroom 4 Main Level 11X12
Living Room Main Level 12X16
Dining Room Main Level 8X13
Kitchen Main Level 11X13
Interior
Heating Central, 1 Unit
Cooling One Central
Flooring Carpeting, Laminate
Heat Source Electric
Exterior
Exterior Feature Covered Patio, Privacy Fence, Sprinkler System
Garage Two Car Garage, Attached
Pool None
Amenities Available Pool, Park/Playground, Jogging Trails
Roof Type Composition
Private Pool N
Building
Faces West
Foundation Slab
Sewer City
Water City
Construction Status Pre-Owned
Schools
Elementary Schools Ott
Middle Schools Luna
High Schools Stevens
School District Northside
Others
Acceptable Financing Conventional, FHA, VA, Cash
Listing Terms Conventional, FHA, VA, Cash
Read Less Info
Want to know what your home might be worth? Contact us for a FREE valuation!

Our team is ready to help you sell your home for the highest possible price ASAP
GET MORE INFORMATION



