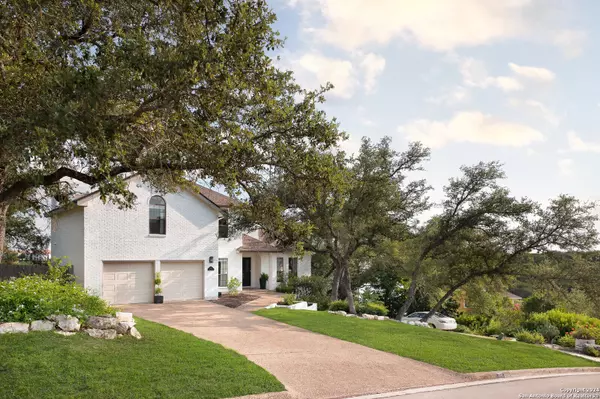For more information regarding the value of a property, please contact us for a free consultation.
Key Details
Property Type Single Family Home
Sub Type Single Residential
Listing Status Sold
Purchase Type For Sale
Square Footage 2,776 sqft
Price per Sqft $198
Subdivision Crownridge
MLS Listing ID 1794499
Sold Date 10/31/24
Style Two Story,Contemporary,Traditional
Bedrooms 4
Full Baths 2
Half Baths 1
Construction Status Pre-Owned
HOA Fees $19/ann
Year Built 1989
Annual Tax Amount $12,050
Tax Year 2024
Lot Size 0.404 Acres
Property Description
Discover this stunning 4-bedroom, 2.5-bath home in Crownridge/Legend Hills, where modern and traditional styles are carefully crafted throughout with numerous updates enhancing its appeal! Nestled on a .40 acre lot with mature oak trees & scenic greenbelt views of La Cantera Golf Course this home offers privacy and elegance. Enjoy summer evenings watching Six Flags Fireworks from your very own back deck! 2 living areas, 2 eating areas, private study, new counters & backsplash in kitchen, expansive master suite with private balcony, 3 additional large bedrooms upstairs. Private study could be a play room or flex/5th bedroom. Other upgrades: new water heater, water softener, interior & exterior paint, concrete patios, landscaping, hot tub hookups, updated fixtures, flooring, new electrical panel. Newer roof (2019) + transferable warranty. Covered patio, deck, sprinkler system. Family amenities: including parks, jogging trails, sports courts, pool, tennis court, playground. Conveniently located near IH-10 & 1604, quick access to highway, La Cantera, Rim, NISD schools, Parks, TMI, Valero, USAA, UTSA, Med Ctr.
Location
State TX
County Bexar
Area 1002
Rooms
Master Bathroom 2nd Level 7X11 Tub/Shower Separate, Double Vanity
Master Bedroom 2nd Level 15X14 Upstairs, Walk-In Closet, Ceiling Fan, Full Bath
Bedroom 2 2nd Level 11X21
Bedroom 3 2nd Level 9X10
Bedroom 4 2nd Level 12X15
Living Room Main Level 14X14
Dining Room Main Level 11X10
Kitchen Main Level 11X14
Family Room Main Level 24X14
Study/Office Room Main Level 10X11
Interior
Heating Central
Cooling One Central
Flooring Carpeting, Ceramic Tile, Wood, Vinyl, Laminate
Heat Source Natural Gas
Exterior
Exterior Feature Patio Slab, Deck/Balcony, Privacy Fence, Partial Sprinkler System, Has Gutters, Mature Trees
Garage Two Car Garage, Rear Entry, Oversized
Pool None
Amenities Available Pool, Tennis, Clubhouse, Park/Playground, Sports Court, BBQ/Grill, Basketball Court, Volleyball Court
Waterfront No
Roof Type Composition
Private Pool N
Building
Lot Description On Greenbelt, City View, 1/4 - 1/2 Acre, Gently Rolling
Faces North
Foundation Slab
Sewer City
Water City
Construction Status Pre-Owned
Schools
Elementary Schools Bonnie Ellison
Middle Schools Hector Garcia
High Schools Louis D Brandeis
School District Northside
Others
Acceptable Financing Conventional, FHA, VA, TX Vet, Cash
Listing Terms Conventional, FHA, VA, TX Vet, Cash
Read Less Info
Want to know what your home might be worth? Contact us for a FREE valuation!

Our team is ready to help you sell your home for the highest possible price ASAP
GET MORE INFORMATION



