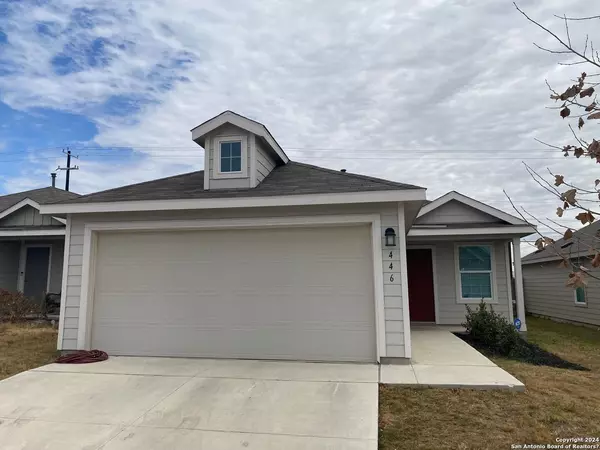For more information regarding the value of a property, please contact us for a free consultation.
Key Details
Property Type Single Family Home
Sub Type Single Residential
Listing Status Sold
Purchase Type For Sale
Square Footage 1,450 sqft
Price per Sqft $144
Subdivision Rosillo Ranch
MLS Listing ID 1749046
Sold Date 09/13/24
Style One Story
Bedrooms 3
Full Baths 2
Construction Status Pre-Owned
HOA Fees $25/ann
Year Built 2020
Annual Tax Amount $6,071
Tax Year 2023
Lot Size 4,356 Sqft
Property Description
Welcome to your dream home! Nestled between the vibrant communities surrounding Randolph Air Force Base and the bustling Army Post at Fort Sam, this single-story haven invites you to experience comfort and style like never before. As you step through the front door, the open floor plan seamlessly blends the living and dining areas, creating a warm and inviting atmosphere. The heart of this home is undoubtedly the kitchen, adorned with sleek granite countertops and a modern gas range, perfect for culinary enthusiasts and casual cooks alike. This residence boasts three spacious bedrooms, providing ample space for relaxation and rejuvenation. The two well-appointed bathrooms feature contemporary finishes, offering a touch of luxury to your daily routine. The master bedroom, in particular, provides a private retreat with its ensuite bath, ensuring your personal space is both comfortable and convenient. Practicality meets sophistication with vinyl plank flooring throughout the entire home, offering a stylish and low-maintenance living environment. The flash gas water heater guarantees instant hot water for your convenience, while a state-of-the-art water softener system ensures a luxurious bathing experience. With a generous 1450 square feet of living space, this home strikes the perfect balance between coziness and functionality. Whether you're entertaining guests or enjoying a quiet evening in, every corner of this residence exudes a sense of warmth and hospitality. *photos and virtual tour are from May 2023 *
Location
State TX
County Bexar
Area 2001
Rooms
Master Bathroom Main Level 8X5 Tub/Shower Combo, Single Vanity
Master Bedroom Main Level 16X14 DownStairs, Walk-In Closet, Full Bath
Bedroom 2 Main Level 12X10
Bedroom 3 Main Level 12X10
Dining Room Main Level 16X10
Kitchen Main Level 10X9
Family Room Main Level 18X16
Interior
Heating Central
Cooling One Central
Flooring Carpeting, Vinyl
Heat Source Electric
Exterior
Exterior Feature Privacy Fence
Garage Two Car Garage, Attached
Pool None
Amenities Available None
Waterfront No
Roof Type Composition
Private Pool N
Building
Lot Description Level
Foundation Slab
Sewer Sewer System
Water Water System
Construction Status Pre-Owned
Schools
Elementary Schools Hirsch
Middle Schools Davis
High Schools Sam Houston
School District San Antonio I.S.D.
Others
Acceptable Financing Conventional, FHA, VA, TX Vet, Cash
Listing Terms Conventional, FHA, VA, TX Vet, Cash
Read Less Info
Want to know what your home might be worth? Contact us for a FREE valuation!

Our team is ready to help you sell your home for the highest possible price ASAP
GET MORE INFORMATION



