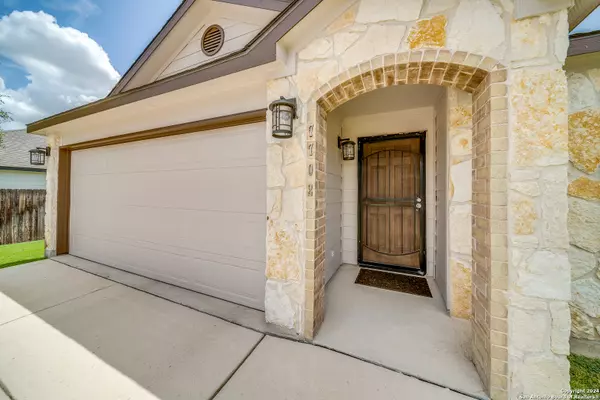For more information regarding the value of a property, please contact us for a free consultation.
Key Details
Property Type Single Family Home
Sub Type Single Residential
Listing Status Sold
Purchase Type For Sale
Square Footage 1,672 sqft
Price per Sqft $182
Subdivision Retama Springs
MLS Listing ID 1795390
Sold Date 08/30/24
Style Other
Bedrooms 3
Full Baths 2
Construction Status Pre-Owned
HOA Fees $7
Year Built 2011
Annual Tax Amount $5,510
Tax Year 2024
Lot Size 7,797 Sqft
Property Description
Immaculately maintained, super clean! move in ready with beautiful upgrades! 3/2 + study! This beautiful home is a dream come true! Within the last three years the Roof, HVAC, Hot Water Heater, Cedar privacy fence with steel posts all replaced. New exterior paint. Water softener (owned) to convey, functional sprinkler system with beautiful lawn, lovely Oaks and blooming Crape Myrtle adorn the spacious corner lot. Kitchen upgraded with granite counters and large granite island installed with tons of storage, recessed lighting, water purification system with faucet at kitchen sink and nice sized pantry. Amazingly outfitted laundry room with pull out shelving. The large primary with tray ceiling boasts an impressively large walk in closet and primary bath with dual vanities and large soaking tub with separate shower enclosure. Two additional bedrooms with updated shared bath with walk in shower. Beautiful LVP flooring and ceramic tile enhance this well designed floorplan. Lovely covered patio in back for relaxing and entertaining. This home has plenty of natural light with custom blinds throughout and also has removable solar window screens for energy efficiency if desired. Super clean two car garage with space for shelving. Easy access to 1604 and 35, close to Randolph AFB, The Forum, many shops and restaurants. A must see!! Schedule your showing today! Washer/Dryer/Refrigerator/Wine Refrigerator do not convey.
Location
State TX
County Bexar
Area 1600
Rooms
Master Bathroom Main Level 8X10 Tub/Shower Separate, Double Vanity
Master Bedroom Main Level 16X14 Walk-In Closet, Ceiling Fan, Full Bath
Bedroom 2 Main Level 10X11
Bedroom 3 Main Level 10X10
Living Room Main Level 9X14
Dining Room Main Level 13X8
Kitchen Main Level 14X11
Family Room Main Level 15X17
Interior
Heating Central, Heat Pump
Cooling One Central, Heat Pump
Flooring Ceramic Tile, Vinyl, Laminate
Heat Source Electric
Exterior
Exterior Feature Covered Patio, Privacy Fence, Sprinkler System, Solar Screens, Has Gutters
Garage Two Car Garage
Pool None
Amenities Available Park/Playground
Waterfront No
Roof Type Composition
Private Pool N
Building
Lot Description Corner
Faces North
Foundation Slab
Sewer Sewer System
Construction Status Pre-Owned
Schools
Elementary Schools Rolling Meadows
Middle Schools Kitty Hawk
High Schools Veterans Memorial
School District Judson
Others
Acceptable Financing Conventional, FHA, VA, Cash
Listing Terms Conventional, FHA, VA, Cash
Read Less Info
Want to know what your home might be worth? Contact us for a FREE valuation!

Our team is ready to help you sell your home for the highest possible price ASAP
GET MORE INFORMATION



