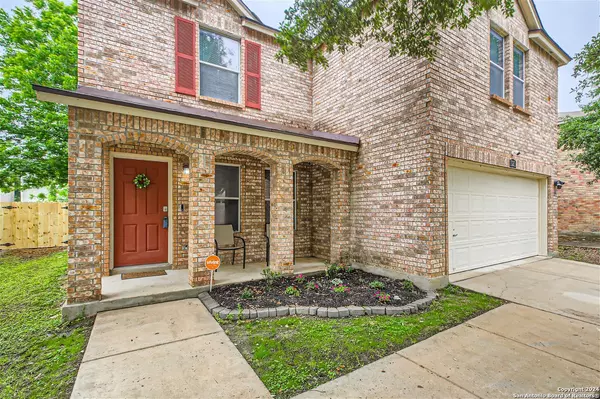For more information regarding the value of a property, please contact us for a free consultation.
Key Details
Property Type Single Family Home
Sub Type Single Residential
Listing Status Sold
Purchase Type For Sale
Square Footage 2,173 sqft
Price per Sqft $121
Subdivision Meadows At Bridgewood
MLS Listing ID 1773063
Sold Date 08/23/24
Style Two Story,Traditional
Bedrooms 3
Full Baths 2
Half Baths 1
Construction Status Pre-Owned
HOA Fees $33/ann
Year Built 2006
Annual Tax Amount $5,334
Tax Year 2023
Lot Size 5,575 Sqft
Property Description
Welcome to your future home in the Bridgewood neighborhood of San Antonio. Upon entering, you're greeted by the warm allure of hardwood floors that pave your way through the entry and into the heart of the family room. Here, light cascades through windows, casting a natural spotlight on gatherings and quiet moments alike. The house breathes a refreshing air of innovation with solar panels, ensuring your comfort is both eco-friendly and economical. Fans grace each room, stirring gentle breezes that whisper through spaces designed for living and laughter. While the living room offers itself as a canvas for your imagination, easily transforming into a dining room for memorable dinners, it provides a blank slate for your personal touch. Entertainment is seamlessly integrated into the fabric of this home. TVs and their mounts (two upstairs and one on the patio), remain for your enjoyment, creating corners of relaxation and delight both indoors and out. The kitchen, a masterpiece of functionality and style, boasts recently upgraded stainless steel appliances and vent hood that elevate culinary experiences. Remaining as part of the sale, the refrigerator, washer, and dryer promise convenience at your fingertips. Safety and security are paramount, reflected in the Vivant alarm system with a front door camera doorbell that stays with the property, ensuring peace of mind from the moment you step inside. The allure of this residence extends beyond its four walls. Recently replaced in May 2024, the privacy fence encloses a verdant oasis featuring two majestic pecan trees. An above-ground pool with stairs and an accompanying deck invites summer splashes and laughter, while a covered patio (12x9) and an expansive paver stone patio (9x17) offer idyllic settings for outdoor gatherings. The water softener was added and the roof was replaced in 2022. The water heater was also recently replaced. Storage and organization are thoughtfully addressed with a shed that remains and a garage adorned with an epoxy floor, providing a clean and durable space for cars, hobbies, and storage alike.
Location
State TX
County Bexar
Area 0103
Rooms
Master Bathroom 2nd Level 11X8 Tub/Shower Combo, Single Vanity, Garden Tub
Master Bedroom 2nd Level 22X14 Upstairs, Walk-In Closet, Ceiling Fan, Full Bath
Bedroom 2 2nd Level 13X12
Bedroom 3 2nd Level 13X12
Living Room Main Level 12X14
Kitchen Main Level 9X14
Interior
Heating Central, 1 Unit
Cooling One Central
Flooring Carpeting, Linoleum, Wood
Heat Source Electric
Exterior
Exterior Feature Patio Slab, Covered Patio, Privacy Fence, Double Pane Windows, Storage Building/Shed, Mature Trees
Garage Two Car Garage, Attached
Pool Above Ground Pool
Amenities Available Pool, Clubhouse, Park/Playground
Waterfront No
Roof Type Composition
Private Pool Y
Building
Lot Description Mature Trees (ext feat)
Faces West,South
Foundation Slab
Sewer Sewer System, City
Water Water System, City
Construction Status Pre-Owned
Schools
Elementary Schools Ward
Middle Schools Jefferson Jr High
High Schools Taft
School District Northside
Others
Acceptable Financing Conventional, FHA, VA, Cash, USDA
Listing Terms Conventional, FHA, VA, Cash, USDA
Read Less Info
Want to know what your home might be worth? Contact us for a FREE valuation!

Our team is ready to help you sell your home for the highest possible price ASAP
GET MORE INFORMATION



