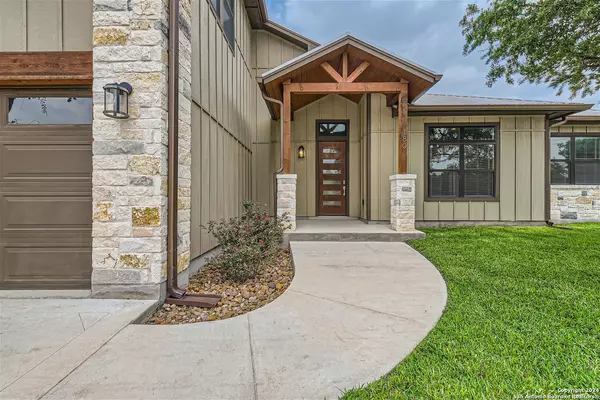For more information regarding the value of a property, please contact us for a free consultation.
Key Details
Property Type Single Family Home
Sub Type Single Residential
Listing Status Sold
Purchase Type For Sale
Square Footage 2,465 sqft
Price per Sqft $202
Subdivision Point At Rancho Del Lago
MLS Listing ID 1781317
Sold Date 08/20/24
Style One Story,Contemporary
Bedrooms 3
Full Baths 2
Construction Status Pre-Owned
Year Built 2017
Annual Tax Amount $9,185
Tax Year 2023
Lot Size 0.658 Acres
Property Description
Take a look at this beautiful house in The Point at Rancho Del Lago on the North side of Canyon Lake perfectly situated to offer breathtaking views of the lake and surrounding hill country. Watch the morning sun rise over the lake. Enjoy the peace and privacy of this cul-de-sac property while being just minutes away from local amenities and recreational opportunities. This meticulously crafted home boasts a contemporary design with a nice finish out and attention to detail. The open floor plan features plenty of windows that flood the living spaces with natural light, creating a warm and inviting atmosphere. With 3 bedrooms and 2 bathrooms, this home provides ample space for family and guests. The gourmet kitchen with granite counters is a chef's dream, equipped with top-of-the-line stainless steel appliances, custom cabinetry, and a large island perfect for entertaining. The primary master suite is a private retreat, featuring a spa-like bathroom with a soaking tub, dual vanities, and a huge walk-in shower with dual heads. Includes a large walk-in closet. Step outside to your own private oasis. The expansive deck is ideal for outdoor dining and relaxation with hot tub and fireplace for cool evenings. The beautifully landscaped yard around the house and native landscaping create a serene environment for outdoor activities and gatherings.
Location
State TX
County Comal
Area 2606
Rooms
Master Bathroom Main Level 15X14 Double Vanity
Master Bedroom Main Level 14X13 DownStairs, Walk-In Closet, Ceiling Fan, Full Bath
Bedroom 2 Main Level 14X10
Bedroom 3 Main Level 12X10
Living Room Main Level 24X14
Dining Room Main Level 12X9
Kitchen Main Level 16X11
Study/Office Room Main Level 15X9
Interior
Heating Central
Cooling One Central
Flooring Vinyl
Heat Source Electric
Exterior
Exterior Feature Patio Slab, Covered Patio, Has Gutters, Mature Trees
Garage Two Car Garage
Pool None
Amenities Available None
Waterfront No
Roof Type Metal
Private Pool N
Building
Lot Description County VIew, Water View
Faces South
Foundation Slab
Sewer Septic
Construction Status Pre-Owned
Schools
Elementary Schools Mountain Valley
Middle Schools Mountain Valley
High Schools Canyon Lake
School District Comal
Others
Acceptable Financing Conventional, FHA, VA, TX Vet, Cash
Listing Terms Conventional, FHA, VA, TX Vet, Cash
Read Less Info
Want to know what your home might be worth? Contact us for a FREE valuation!

Our team is ready to help you sell your home for the highest possible price ASAP
GET MORE INFORMATION



