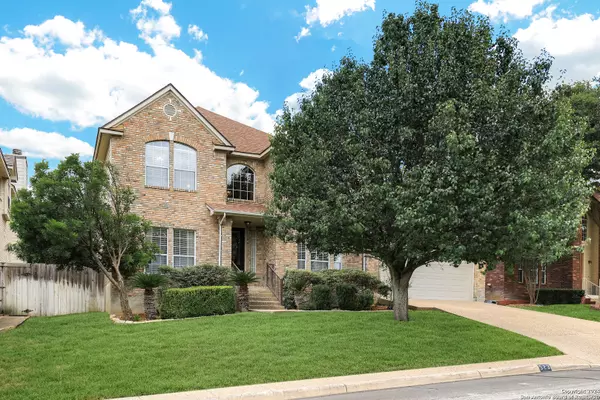For more information regarding the value of a property, please contact us for a free consultation.
Key Details
Property Type Single Family Home
Sub Type Single Residential
Listing Status Sold
Purchase Type For Sale
Square Footage 3,199 sqft
Price per Sqft $148
Subdivision The Hills At Sonterra
MLS Listing ID 1787866
Sold Date 08/16/24
Style Two Story,Traditional
Bedrooms 4
Full Baths 3
Construction Status Pre-Owned
HOA Fees $38/ann
Year Built 1998
Annual Tax Amount $11,477
Tax Year 2024
Lot Size 7,405 Sqft
Property Description
Soaring ceilings & natural light welcome you to 523 Roble Fino! The kitchen has been updated with GRANITE counters & backsplash! The appliances have been updated including the cooktop, oven and dishwasher! The kitchen lighting has been updated and includes a motion control sensor! There is even a pot filler! Even the breakfast bar has had a face lift with custom board and batten trim! Add a walk-in pantry and TONS of cabinet and counter space, and you have the perfect kitchen for entertaining a crowd! Step out to the private backyard with a tiered deck and relax around the fire pit and lush garden! The sprinkler system is app controlled via WiFi! Need backyard storage? Not a problem here thanks to a storage shed at the side! The family room features a cozy fireplace and rich hardwood flooring! The primary suite is spacious, but you NEED to see the closet! It is one massive walk-in! The primary bath features a garden tub, a Texas size walk-in shower and dual vanities! The formal living would also make a great study/office, and the formal dining space is perfect for those holiday dinners! There is a secondary bedroom down with a full bath! The HUGE utility room has a sink, a convenient laundry chute and cabinets everywhere! Upstairs features a large game room! There are two large secondary bedrooms up with walk-in closets! Even the crown moulding has smart LED lighting! The water softener was just replaced in May of 2024! The two car garage is oversized for plenty of storage or a work bench! Exemplary NEISD Schools - Stone Oak Elementary, Barbara Bush Middle School and Reagan High School! The Hills at Sonterra is a gated community with a community pool, park & clubhouse! This one is absolutely a MUST SEE!
Location
State TX
County Bexar
Area 1801
Rooms
Master Bathroom 2nd Level 13X11 Tub/Shower Separate, Double Vanity, Tub has Whirlpool
Master Bedroom 2nd Level 16X20 Split, Upstairs, Walk-In Closet, Ceiling Fan, Full Bath
Bedroom 2 Main Level 10X12
Bedroom 3 2nd Level 14X13
Bedroom 4 2nd Level 13X13
Living Room Main Level 11X15
Dining Room Main Level 12X12
Kitchen Main Level 15X18
Family Room Main Level 17X20
Interior
Heating Central, 2 Units
Cooling Two Central
Flooring Carpeting, Ceramic Tile, Wood, Laminate
Heat Source Electric
Exterior
Exterior Feature Deck/Balcony, Privacy Fence, Partial Sprinkler System, Double Pane Windows, Storage Building/Shed, Has Gutters, Mature Trees
Garage Two Car Garage, Attached, Oversized
Pool None
Amenities Available Controlled Access, Pool, Clubhouse, Park/Playground
Waterfront No
Roof Type Composition
Private Pool N
Building
Lot Description Cul-de-Sac/Dead End, Mature Trees (ext feat)
Foundation Slab
Sewer Sewer System
Water Water System
Construction Status Pre-Owned
Schools
Elementary Schools Stone Oak
Middle Schools Barbara Bush
High Schools Ronald Reagan
School District North East I.S.D
Others
Acceptable Financing Conventional, FHA, VA, Cash
Listing Terms Conventional, FHA, VA, Cash
Read Less Info
Want to know what your home might be worth? Contact us for a FREE valuation!

Our team is ready to help you sell your home for the highest possible price ASAP
GET MORE INFORMATION



