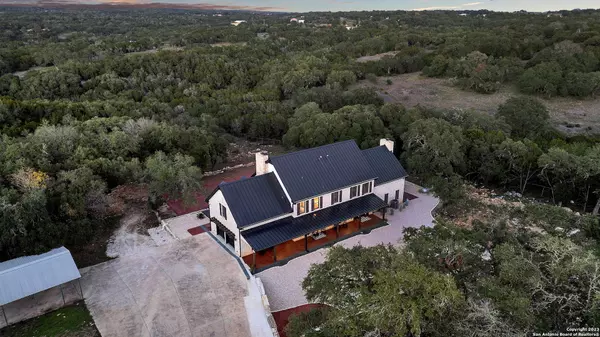For more information regarding the value of a property, please contact us for a free consultation.
Key Details
Property Type Single Family Home
Sub Type Single Residential
Listing Status Sold
Purchase Type For Sale
Square Footage 4,284 sqft
Price per Sqft $350
Subdivision Eden Ranch
MLS Listing ID 1740136
Sold Date 08/16/24
Style Two Story,Texas Hill Country
Bedrooms 5
Full Baths 4
Half Baths 1
Construction Status Pre-Owned
Year Built 1989
Annual Tax Amount $20,354
Tax Year 2022
Lot Size 15.000 Acres
Property Description
Located just minutes from historic Gruene, Texas! FULLY FURNISHED!! Are you looking for the perfect blend of luxury, utmost privacy, and natural beauty? Look no further! This stunning home on 15 acres offers everything you've been dreaming of and more. Upon entering the gated entry and winding driveway you are going to be delighted to find this hidden majestic hill country beauty with a welcoming fully covered front porch (rocking chairs included)! Upon entering the home you will find a stunning , completely updated kitchen, separate dining area, all open to the huge family room featuring a wood burning stone fireplace. As you explore, you will find five spacious bedrooms, and four baths, two of the bedrooms have fireplaces! There is also a media room to enjoy movies and game room fun for family and friends! Car enthusiasts will love that there is a spacious attached two car garage plus a 3 bay detached garage or workshop. Back of home boasts a huge stained concrete slab that is made for entertaining, whether it be a Wedding, Event, Reunion, or you could even make it your own personal sport court in full view of breathtaking Hill Country! There is a separate driveway to another building site on the property with amazing views as well! Perfect multi family setting! This is the ultimate retreat for those seeking a peaceful and upscale lifestyle. Home is located less than 10 minutes from Creekside, Restaurants, Hospital, Canyon Lake, and much more! Make all of your Hill Country Home dreams come true! Call Today!
Location
State TX
County Comal
Area 2608
Rooms
Master Bathroom Main Level 10X14 Tub/Shower Separate, Double Vanity, Garden Tub
Master Bedroom Main Level 20X11 DownStairs, Dual Primaries, Walk-In Closet, Ceiling Fan, Full Bath
Bedroom 2 2nd Level 13X10
Bedroom 3 2nd Level 16X11
Bedroom 4 2nd Level 12X16
Living Room Main Level 23X26
Dining Room Main Level 17X13
Kitchen Main Level 18X14
Interior
Heating Central
Cooling Two Central
Flooring Carpeting, Ceramic Tile, Stained Concrete
Heat Source Electric
Exterior
Exterior Feature Covered Patio, Mature Trees, Cross Fenced, Ranch Fence
Garage Three Car Garage, Detached
Pool None
Amenities Available None
Roof Type Metal
Private Pool N
Building
Foundation Slab
Sewer Septic
Water Private Well
Construction Status Pre-Owned
Schools
Elementary Schools Call District
Middle Schools Call District
High Schools Call District
School District Comal
Others
Acceptable Financing Conventional, Cash
Listing Terms Conventional, Cash
Read Less Info
Want to know what your home might be worth? Contact us for a FREE valuation!

Our team is ready to help you sell your home for the highest possible price ASAP
GET MORE INFORMATION



