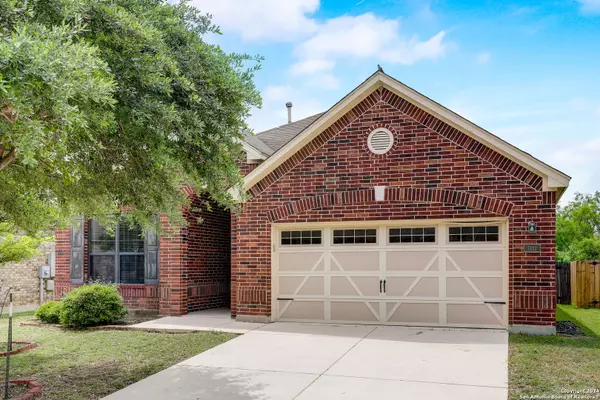For more information regarding the value of a property, please contact us for a free consultation.
Key Details
Property Type Single Family Home
Sub Type Single Residential
Listing Status Sold
Purchase Type For Sale
Square Footage 1,660 sqft
Price per Sqft $162
Subdivision Cobblestone
MLS Listing ID 1771205
Sold Date 08/09/24
Style One Story
Bedrooms 3
Full Baths 2
Construction Status Pre-Owned
HOA Fees $25
Year Built 2010
Annual Tax Amount $5,382
Tax Year 2023
Lot Size 6,011 Sqft
Property Description
Welcome to your dream home in the prestigious gated community of Cobblestone! This captivating single-story residence boasts 1660 square feet of thoughtfully designed living space, offering a perfect blend of comfort and luxury. Step inside to discover a spacious and inviting layout, featuring 3 bedrooms and 2 full bathrooms, ideal for modern living. The heart of the home is the open-concept living area, where natural light pours in through large windows, creating an ambiance of warmth and serenity. Escape to the tranquil owner's suite, where relaxation awaits. Pamper yourself in the luxurious ensuite bathroom, featuring a spacious walk-in closet, a rejuvenating soaking tub, and a separate shower, offering the perfect retreat after a long day. One of the highlights of this home is its secluded backyard oasis, where you can unwind and entertain in privacy, with no neighbors behind the property. Whether you're enjoying a morning coffee on the patio or hosting a barbecue with friends, this outdoor space is your own personal sanctuary. As part of the Cobblestone community, residents enjoy exclusive access to resort-style amenities, including a sparkling pool and a playground, perfect for enjoying sunny days with family and friends.
Location
State TX
County Bexar
Area 0102
Rooms
Master Bathroom Main Level 10X8 Tub/Shower Separate, Double Vanity, Garden Tub
Master Bedroom Main Level 18X14 Walk-In Closet, Ceiling Fan, Full Bath
Bedroom 2 Main Level 10X10
Bedroom 3 Main Level 11X13
Living Room Main Level 27X16
Dining Room Main Level 27X16
Kitchen Main Level 13X13
Interior
Heating Central
Cooling One Central
Flooring Carpeting, Ceramic Tile, Laminate
Heat Source Electric
Exterior
Garage Two Car Garage
Pool None
Amenities Available Controlled Access, Pool, Basketball Court
Roof Type Composition
Private Pool N
Building
Faces North,East
Foundation Slab
Sewer City
Water City
Construction Status Pre-Owned
Schools
Elementary Schools Katie Reed
Middle Schools Straus
High Schools Sotomayor High School
School District Northside
Others
Acceptable Financing Conventional, FHA, VA, Cash
Listing Terms Conventional, FHA, VA, Cash
Read Less Info
Want to know what your home might be worth? Contact us for a FREE valuation!

Our team is ready to help you sell your home for the highest possible price ASAP
GET MORE INFORMATION



