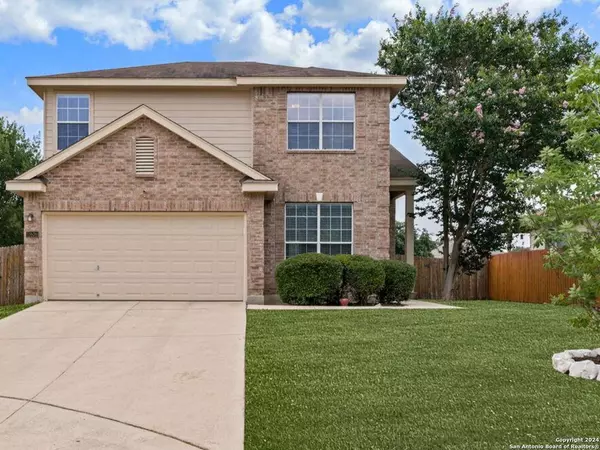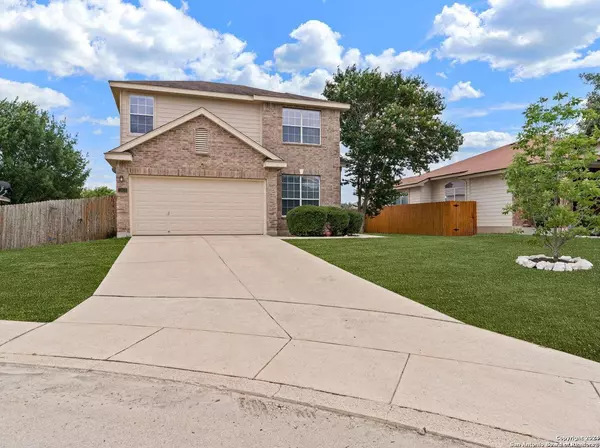For more information regarding the value of a property, please contact us for a free consultation.
Key Details
Property Type Single Family Home
Sub Type Single Residential
Listing Status Sold
Purchase Type For Sale
Square Footage 2,128 sqft
Price per Sqft $138
Subdivision Amhurst
MLS Listing ID 1779244
Sold Date 08/06/24
Style Two Story,Traditional
Bedrooms 3
Full Baths 2
Half Baths 1
Construction Status Pre-Owned
HOA Fees $34/qua
Year Built 2006
Annual Tax Amount $5,241
Tax Year 2023
Lot Size 8,232 Sqft
Property Description
Step into this standout move-in-ready home, perfectly nestled on a cul-de-sac in a highly desirable location. This well-maintained property boasts 3 bedrooms and 2.5 bathrooms with an open and spacious layout. High ceilings and ample windows flood the home with natural light, creating a bright and inviting atmosphere. The grand kitchen features abundant cabinetry space, ideal for culinary enthusiasts. Plush carpeting in the spacious bedrooms adds a touch of luxury. Unwind in the primary bedroom offering a sizeable en suite bath for your comfort. Upstairs, a versatile loft area awaits your creative touch. The grand backyard is ready to be transformed into your private oasis, perfect for outdoor activities and relaxation. Enjoy the convenience of being within a short distance to the pool and community center, both located on the same block, and a dog park right next to the home. With a green belt nearby, this home provides the perfect blend of tranquility and accessibility. Don't miss your chance to envision yourself in this beautiful property and make it your own. (Carpet Installed May 2024, Roof Replaced June 2024)
Location
State TX
County Bexar
Area 0101
Rooms
Master Bathroom 2nd Level 11X9 Tub/Shower Separate
Master Bedroom 2nd Level 18X13 Upstairs, Full Bath
Bedroom 2 2nd Level 13X11
Bedroom 3 2nd Level 13X11
Living Room Main Level 14X9
Kitchen Main Level 14X10
Family Room 2nd Level 19X14
Interior
Heating Central, 1 Unit
Cooling One Central
Flooring Carpeting, Ceramic Tile
Heat Source Electric
Exterior
Exterior Feature Privacy Fence
Garage Two Car Garage
Pool None
Amenities Available Pool, Park/Playground
Waterfront No
Roof Type Composition
Private Pool N
Building
Lot Description Cul-de-Sac/Dead End
Foundation Slab
Sewer City
Water Water System, City
Construction Status Pre-Owned
Schools
Elementary Schools Mora
Middle Schools Luna
High Schools William Brennan
School District Northside
Others
Acceptable Financing Conventional, FHA, VA, Cash
Listing Terms Conventional, FHA, VA, Cash
Read Less Info
Want to know what your home might be worth? Contact us for a FREE valuation!

Our team is ready to help you sell your home for the highest possible price ASAP
GET MORE INFORMATION



