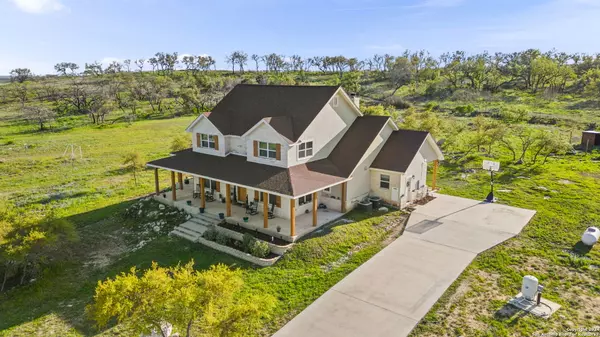For more information regarding the value of a property, please contact us for a free consultation.
Key Details
Property Type Single Family Home
Sub Type Single Residential
Listing Status Sold
Purchase Type For Sale
Square Footage 3,162 sqft
Price per Sqft $245
Subdivision High Mountain Ranch
MLS Listing ID 1761927
Sold Date 07/31/24
Style Two Story,Texas Hill Country
Bedrooms 5
Full Baths 3
Construction Status Pre-Owned
Year Built 2017
Annual Tax Amount $14,325
Tax Year 2023
Lot Size 5.010 Acres
Property Description
*** OPEN HOUSE SATURDAY JUNE 22nd 11:00 AM -1:30 PM *** Welcome to the Texas Hill Country where country living meets serene escape on a privately gated, 5.01-acre haven in the High Mountain Ranch community. Nestled at the end of a tranquil cul-de-sac in Rio Medina, TX, this slice of paradise offers tranquility just minutes from the seasonal waters of Medina Lake. As you wind through scenic roads that meander like dancers through the hills, you'll approach a hidden gem. This property is a haven where nature and community embrace you with open arms. Majestic mature trees adorn the land, partially wooded and cleaned, presenting a canvas awaiting your dreams. Imagine waking up to the symphony of chirping birds and rustling leaves, with a view stretching across the Hill Country horizon. Here, you'll discover more than just a home; it's a lifestyle where comfort and convenience intertwine. This beautifully maintained two-story home, constructed in 2017, features a stone and stucco four-sided masonry facade. Situated near County Road 271, outside Hwy 211, Loop 1604, and US 90, it stands as a highly sought-after residential destination and promising investment opportunity. With its rising real estate market and convenient access to major highways, this property offers growth potential and strategic location benefits. Additionally, a 750-square-foot barn equipped with a kitchen, bedroom, full bathroom, and wire fence for animals, enhances its appeal as an ideal countryside retreat. Step inside to an open floor plan revealing vaulted ceilings, five bedrooms, three full bathrooms, a half bathroom, and flexible spaces adaptable to your needs like an office, craft room, or an additional bedroom. The kitchen exudes elegance with a charming farmhouse ambiance, featuring cream cabinets, granite countertops, white subway tile backsplash, a gas stovetop, and Whirlpool stainless steel appliances. Downstairs, a primary bedroom and bathroom oasis awaits, complete with a spa-like walk-in shower and double sinks on granite countertops, an additional bedroom with a full bathroom, and a laundry room with a granite countertop sink, cabinets, complete with the washer and dryer. Notable features include a stone-burning wood fireplace, ceramic tile flooring staggered design with carpet solely on the stairs, game room, and upstairs game room, water softener, and double-pane windows. Outside, a covered patio wraps around the home and offers the perfect place for family and friend BBQs gatherings and enjoying beautiful sunsets in the privacy of the Hill Country. The land, adorned with mature trees, partially wooded and cleaned, is a canvas awaiting your dreams. The allure extends beyond the home, with opportunities for raising animals on the wired fence or transforming the barn into endless possibilities. Plus, there are no HOA fees. The closest highways include Hwy 211, Hwy 471, Loop 1604, TX-151, and US 90. This property invites you to a lifestyle surrounded by nature's beauty and the charm of the Hill Country. Don't just move in; move into a story waiting to be told. Welcome home.
Location
State TX
County Medina
Area 3000
Rooms
Master Bathroom Main Level 13X8 Shower Only, Double Vanity
Master Bedroom Main Level 13X16 DownStairs, Walk-In Closet, Ceiling Fan, Full Bath
Bedroom 2 Main Level 12X12
Bedroom 3 Main Level 12X12
Bedroom 4 Main Level 12X12
Bedroom 5 2nd Level 12X12
Kitchen Main Level 15X11
Family Room Main Level 21X21
Study/Office Room Main Level 12X12
Interior
Heating Central, 2 Units
Cooling Two Central
Flooring Carpeting, Ceramic Tile
Heat Source Electric, Propane Owned
Exterior
Exterior Feature Patio Slab, Covered Patio, Wrought Iron Fence, Partial Fence, Double Pane Windows, Mature Trees, Detached Quarters, Wire Fence
Garage None/Not Applicable
Pool None
Amenities Available None
Waterfront No
Roof Type Composition
Private Pool N
Building
Lot Description Cul-de-Sac/Dead End, On Greenbelt, Bluff View, County VIew, 2 - 5 Acres, 5 - 14 Acres, Partially Wooded, Mature Trees (ext feat), Secluded, Gently Rolling, Level, Lake Medina
Foundation Slab
Sewer Septic
Construction Status Pre-Owned
Schools
Elementary Schools Potranco
Middle Schools Loma Alta
High Schools Medina Valley
School District Medina Valley I.S.D.
Others
Acceptable Financing Conventional, VA, Cash
Listing Terms Conventional, VA, Cash
Read Less Info
Want to know what your home might be worth? Contact us for a FREE valuation!

Our team is ready to help you sell your home for the highest possible price ASAP
GET MORE INFORMATION



