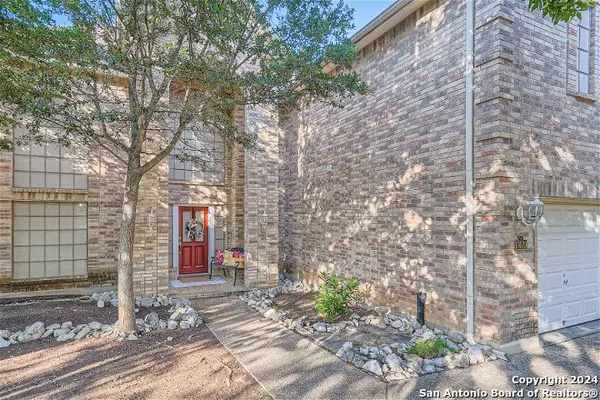For more information regarding the value of a property, please contact us for a free consultation.
Key Details
Property Type Single Family Home
Sub Type Single Residential
Listing Status Sold
Purchase Type For Sale
Square Footage 3,112 sqft
Price per Sqft $155
Subdivision The Hills At Sonterra
MLS Listing ID 1784824
Sold Date 07/26/24
Style Two Story
Bedrooms 4
Full Baths 4
Construction Status Pre-Owned
HOA Fees $10
Year Built 2004
Annual Tax Amount $12,861
Tax Year 2023
Lot Size 0.532 Acres
Property Description
Your luxurious retreat awaits in the prestigious neighborhood of The Hills at Sonterra. This rare opportunity offers a meticulously designed home perched on over half an acre of stunning hilltop terrain, conveniently located near all your lifestyle needs. Enjoy serene treetop vistas from every level of this magnificent residence, including the grand primary bedroom suite where you can greet the day with a morning smoothie or relax under the starlit sky as the gentle breeze rustles through the trees. With an open floor plan, hardwood floors, refined lighting, top-rated schools, generous living spaces on both levels, and multiple outdoor living areas, this home is ideal for those seeking space and tranquility in highly desirable Stone Oak. The remarkable two-story gazebo invites you to spend more time outdoors, overlooking the Panther Springs Dry Creek. The lower level of the gazebo is perfect for growing shade-loving plants, engaging in creative projects, or simply letting your imagination roam free. The upper level deck and gazebo create a charming space for relaxation, ideal for grilling under the shade of an old Texas Oak tree. The neighborhood amenities, including a pool, clubhouse, and community events, foster a welcoming atmosphere for all residents. It's more than just a home; it's a lifestyle. Access to the neighborhood requires resident status, host permission, or prior approval, so ensure your agent follows the showing instructions to soon claim this enchanting sanctuary as your own! Your hilltop oasis awaits in the exclusive neighborhood of The Hills at Sonterra.
Location
State TX
County Bexar
Area 1801
Rooms
Master Bathroom 2nd Level 18X10 Tub/Shower Separate, Double Vanity, Garden Tub
Master Bedroom 2nd Level 20X16 Upstairs
Bedroom 2 2nd Level 13X11
Bedroom 3 2nd Level 14X12
Bedroom 4 Main Level 13X11
Living Room Main Level 16X12
Dining Room Main Level 14X12
Kitchen Main Level 16X8
Family Room Main Level 16X12
Interior
Heating Central
Cooling Two Central
Flooring Carpeting, Ceramic Tile, Laminate
Heat Source Natural Gas
Exterior
Exterior Feature Covered Patio, Deck/Balcony, Privacy Fence, Sprinkler System, Double Pane Windows, Gazebo, Has Gutters, Mature Trees, Screened Porch
Garage Two Car Garage
Pool None
Amenities Available Controlled Access, Pool, Clubhouse, Park/Playground, BBQ/Grill
Roof Type Heavy Composition
Private Pool N
Building
Faces South
Foundation Slab
Sewer Sewer System, City
Water City
Construction Status Pre-Owned
Schools
Elementary Schools Call District
Middle Schools Call District
High Schools Ronald Reagan
School District North East I.S.D
Others
Acceptable Financing Conventional, FHA, VA, Cash
Listing Terms Conventional, FHA, VA, Cash
Read Less Info
Want to know what your home might be worth? Contact us for a FREE valuation!

Our team is ready to help you sell your home for the highest possible price ASAP
GET MORE INFORMATION



