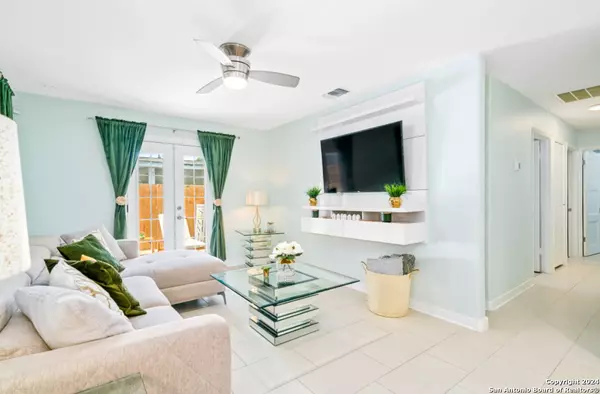For more information regarding the value of a property, please contact us for a free consultation.
Key Details
Property Type Single Family Home
Sub Type Single Residential
Listing Status Sold
Purchase Type For Sale
Square Footage 1,232 sqft
Price per Sqft $228
Subdivision Greenhill Village
MLS Listing ID 1767393
Sold Date 06/10/24
Style One Story
Bedrooms 4
Full Baths 2
Construction Status Pre-Owned
Year Built 1954
Annual Tax Amount $5,817
Tax Year 2023
Lot Size 6,838 Sqft
Property Description
Look at me! I am so cute.. I am a 4 bedroom 2 bath home centrally located and easy access to the attending schools. The front yard is full of mature trees, walk way is surrounded with decorative rocks that leads to a relaxing porch. The driveway is suitable to accommodate four cars. When you walk inside you will be met with ceramic tile throughout with a spacious living area. The kitchen is ideal for the chef of the house with stainless steel appliances such as the 5 burner stove, built-in microwave and dishwasher. Easy to clean kitchen cabinets that meet wall to wall backsplash above granite countertops. Be amazed by the bullnose drywall corners and the nice color coordination within. All bedrooms with spacious closets, remote control ceiling fans and no carpet. Hall bathroom with newer vanity, grab bar, cabinet and toilet. The primary bedroom is located on the opposite side of the house for privacy. Primary bathroom with wall to wall tiled stand up shower with a rock floor finish and sensor lighting upon entrance, newer vanity and toilet. Grill to your heart's content in this spacious covered deck with a roll down shade for added privacy. Drink your morning or evening drink at your side patio with solar lights for the evening and great for getting a summer tan. The HVAC and duct work along with R-38 insulation, windows, privacy fence,Interior and exterior lighting fixtures all less than 2 years new. Located in Greenhill Village and has easy access to Loop 410 and IH-10. Convenient to Medical Center, USAA, shopping, restaurants 10 minutes from SA Airport and 13 minutes to downtown and so much more! Make your appointment Today!
Location
State TX
County Bexar
Area 0900
Rooms
Master Bathroom Main Level 6X5 Shower Only, Single Vanity
Master Bedroom Main Level 15X10 Split, DownStairs, Ceiling Fan, Full Bath
Bedroom 2 Main Level 11X11
Bedroom 3 Main Level 11X11
Bedroom 4 Main Level 10X10
Living Room Main Level 18X11
Dining Room Main Level 9X8
Kitchen Main Level 12X8
Interior
Heating Central
Cooling One Central
Flooring Ceramic Tile
Heat Source Natural Gas
Exterior
Exterior Feature Private Tennis, Patio Slab, Covered Patio, Deck/Balcony, Privacy Fence, Storage Building/Shed, Mature Trees
Garage None/Not Applicable
Pool None
Amenities Available None
Roof Type Composition
Private Pool N
Building
Foundation Slab
Water Water System
Construction Status Pre-Owned
Schools
Elementary Schools Dellview
Middle Schools Jackson
High Schools Lee
School District North East I.S.D
Others
Acceptable Financing Conventional, FHA, VA, TX Vet, Cash
Listing Terms Conventional, FHA, VA, TX Vet, Cash
Read Less Info
Want to know what your home might be worth? Contact us for a FREE valuation!

Our team is ready to help you sell your home for the highest possible price ASAP
GET MORE INFORMATION



