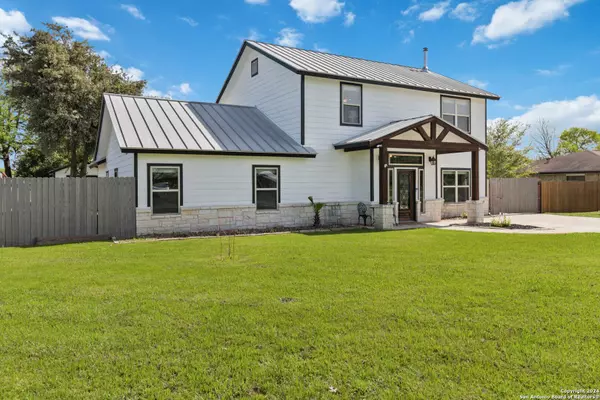For more information regarding the value of a property, please contact us for a free consultation.
Key Details
Property Type Single Family Home
Sub Type Single Residential
Listing Status Sold
Purchase Type For Sale
Square Footage 2,406 sqft
Price per Sqft $195
Subdivision Lakewood Shadows
MLS Listing ID 1763405
Sold Date 05/22/24
Style Two Story,Traditional
Bedrooms 4
Full Baths 2
Half Baths 1
Construction Status Pre-Owned
Year Built 2017
Annual Tax Amount $442,669
Tax Year 2023
Lot Size 10,149 Sqft
Lot Dimensions 78X129
Property Description
NO CITY TAXES! This home is incredible, with 4 bedrooms and 2.5 bathrooms, 2 dining spaces and 2 living areas or 1 living area and a bonus/game room. Upon entering this home, you will love the open area leading to the large kitchen, dining and living room. All cabinets drawers and doors are soft-close. As you walk around the corner, you will find a spacious master bedroom with a stand-up shower and large Walk-in closet. The first floor also includes a second bedroom, large utility room, 1/2 bath, pantry and plenty of storage under the stairs. On the second floor you will find a second living area/bonus room, 2 very spacious bedrooms with a secondary full bathroom to include a great soaking tub. You can warm up to the wood burning stove on the cooler days and enjoy the outdoors in the covered patio and nice fenced in backyard on the warmer days. Both the family room and back patio are prewired for speakers. The driveway continues on into the backyard and behind the fence. There is plenty of space to build a carport or garage. The HOA is voluntary and will give you water access and boat ramp access. The appraisal district shows this home being built in 1972 however this home was completely rebuilt in 2017. Water softener is owned and does convey with this property. Playhouse, firepit and trampoline do not convey with the sale of this property. Playscape is negotiable. Floorplans available upon request.
Location
State TX
County Guadalupe
Area 2707
Rooms
Master Bathroom Main Level 13X7 Shower Only
Master Bedroom Main Level 16X14 DownStairs, Walk-In Closet, Ceiling Fan, Full Bath
Bedroom 2 Main Level 19X11
Bedroom 3 2nd Level 15X11
Bedroom 4 2nd Level 19X12
Kitchen Main Level 16X9
Interior
Heating Central, 1 Unit
Cooling One Central
Flooring Laminate, Stained Concrete
Heat Source Electric
Exterior
Exterior Feature Covered Patio, Privacy Fence, Storage Building/Shed
Garage None/Not Applicable
Pool None
Amenities Available None
Waterfront No
Roof Type Metal
Private Pool N
Building
Lot Description Level
Foundation Slab
Sewer Septic
Water Co-op Water
Construction Status Pre-Owned
Schools
Elementary Schools Call District
Middle Schools Call District
High Schools Call District
School District New Braunfels
Others
Acceptable Financing Conventional, FHA, VA, Cash
Listing Terms Conventional, FHA, VA, Cash
Read Less Info
Want to know what your home might be worth? Contact us for a FREE valuation!

Our team is ready to help you sell your home for the highest possible price ASAP
GET MORE INFORMATION



