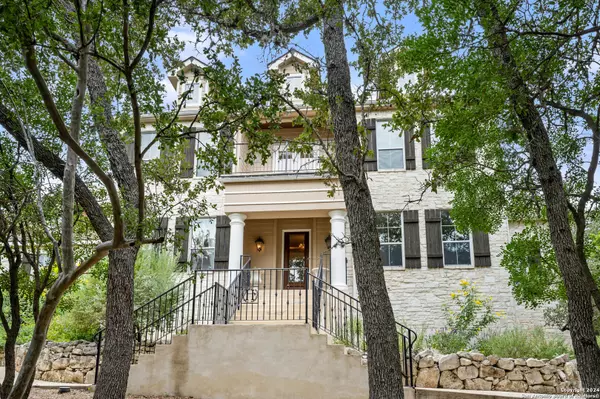For more information regarding the value of a property, please contact us for a free consultation.
Key Details
Property Type Single Family Home
Sub Type Single Residential
Listing Status Sold
Purchase Type For Sale
Square Footage 5,199 sqft
Price per Sqft $221
Subdivision Los Reyes Canyons
MLS Listing ID 1742342
Sold Date 05/17/24
Style Two Story,Traditional
Bedrooms 5
Full Baths 3
Half Baths 2
Construction Status Pre-Owned
HOA Fees $83/qua
Year Built 2005
Annual Tax Amount $19,964
Tax Year 2022
Lot Size 2.230 Acres
Property Description
Meticulously designed and maintained custom home located in beautiful Los Reyes Canyons, built by Stadler Custom Homes. Sitting on over two acres of land with mature oaks and mountain laurels offering privacy and stunning views out of the home. Features include gorgeous wood flooring, spacious entertainment spaces, open floorplan with views out to the pool and serene backyard, stained glass details, five burner gas cooking, teak kitchen island with breakfast seating, double ovens, walk-in pantry, stone fireplace, study with built-in cabinetry, mud room, workstation, screened-in porch, extensive covered patio with outdoor kitchen, relaxing pool and spa, primary suite with a sitting area, fresh paint, new carpeting, new HVAC units, and a three-car garage are just a few to list. Second level offers four sizable bedrooms that share two full baths, loft space with balcony and spectacular views, and tons of storage options. When designing this home, attention to detail was the upmost importance and making sure the spaces flow well while providing space and warmth and delightful views out of every window.
Location
State TX
County Bexar
Area 0105
Rooms
Master Bathroom Main Level 16X12 Tub/Shower Separate, Separate Vanity, Double Vanity, Garden Tub
Master Bedroom Main Level 18X14 DownStairs, Walk-In Closet, Ceiling Fan, Full Bath
Bedroom 2 2nd Level 14X18
Bedroom 3 2nd Level 13X14
Bedroom 4 2nd Level 16X12
Bedroom 5 2nd Level 15X14
Living Room Main Level 24X22
Dining Room Main Level 16X13
Kitchen Main Level 26X14
Study/Office Room Main Level 14X15
Interior
Heating Central
Cooling Two Central
Flooring Carpeting, Ceramic Tile, Wood
Heat Source Natural Gas
Exterior
Exterior Feature Patio Slab, Covered Patio, Bar-B-Que Pit/Grill, Gas Grill, Deck/Balcony, Double Pane Windows
Garage Three Car Garage, Attached, Side Entry
Pool In Ground Pool, AdjoiningPool/Spa
Amenities Available Controlled Access
Waterfront No
Roof Type Composition
Private Pool Y
Building
Lot Description 1 - 2 Acres, Mature Trees (ext feat), Secluded, Gently Rolling
Foundation Slab
Sewer Septic
Construction Status Pre-Owned
Schools
Elementary Schools Los Reyes
Middle Schools Gus Garcia
High Schools O'Connor
School District Northside
Others
Acceptable Financing Conventional, VA, Cash
Listing Terms Conventional, VA, Cash
Read Less Info
Want to know what your home might be worth? Contact us for a FREE valuation!

Our team is ready to help you sell your home for the highest possible price ASAP
GET MORE INFORMATION



