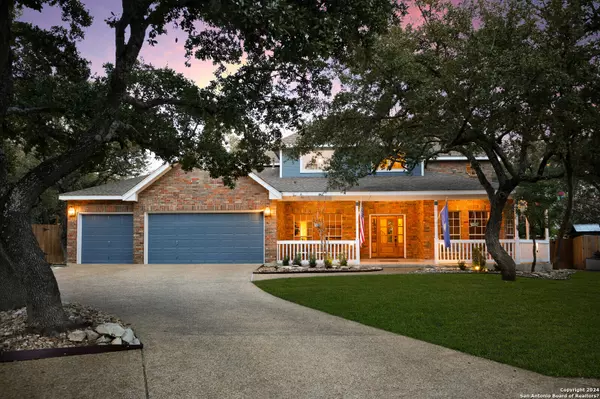For more information regarding the value of a property, please contact us for a free consultation.
Key Details
Property Type Single Family Home
Sub Type Single Residential
Listing Status Sold
Purchase Type For Sale
Square Footage 3,331 sqft
Price per Sqft $225
Subdivision Emerald Forest
MLS Listing ID 1748920
Sold Date 04/19/24
Style Two Story
Bedrooms 5
Full Baths 3
Half Baths 1
Construction Status Pre-Owned
HOA Fees $160/qua
Year Built 1994
Annual Tax Amount $16,856
Tax Year 2022
Lot Size 0.270 Acres
Property Description
(For VA eligible buyers, the owner's loan is assumable at an incredible 2.25% interest rate!) Nestled in a serene neighborhood, this charming 5-bedroom home stands as a beacon of comfort and luxury. Its inviting ambiance is immediately apparent upon arrival, with a picturesque pool glistening under the sun, drawing you in for moments of relaxation and recreation. As you step through the front door, you're greeted by high celiings adorned with a classic wooden staircase that ascends gracefully upward. The warm hues of the wood contrast beautifully with the crisp walls, creating a sense of sophistication and warmth. The ground floor boasts spacious living areas, perfect for both intimate gatherings and lively celebrations. A well-appointed kitchen, complete with modern appliances and ample counter space, beckons the culinary enthusiast to create culinary delights for family and friends. Upstairs, the allure of the wooden staircase continues, guiding you to the private quarters. Five generously-sized bedrooms offer peaceful retreats for rest and rejuvenation, each adorned with large windows that flood the rooms with natural light and offer breathtaking views of the surrounding landscape. The master suite, in particular, exudes luxury, featuring a spa-like ensuite bathroom and a private balcony. It's a sanctuary where you can unwind and indulge in moments of tranquility. Outside, the allure of the pool beckons once again, surrounded by lush greenery and ample space for lounging and entertaining. Whether it's a leisurely swim on a sunny afternoon or a festive barbecue under the stars, the outdoor area is designed to be a haven for relaxation and enjoyment.
Location
State TX
County Bexar
Area 1802
Rooms
Master Bathroom 2nd Level 12X19 Shower Only, Double Vanity
Master Bedroom Main Level 12X19 Upstairs, Walk-In Closet, Ceiling Fan, Full Bath
Bedroom 2 2nd Level 15X10
Bedroom 3 2nd Level 11X12
Bedroom 4 2nd Level 10X13
Bedroom 5 2nd Level 12X12
Living Room Main Level 20X17
Dining Room Main Level 15X10
Kitchen Main Level 15X15
Interior
Heating Central
Cooling Two Central
Flooring Carpeting, Ceramic Tile, Wood
Heat Source Natural Gas
Exterior
Exterior Feature Patio Slab, Covered Patio, Deck/Balcony, Privacy Fence, Mature Trees
Garage Three Car Garage, Attached, Oversized
Pool In Ground Pool
Amenities Available Controlled Access, Pool, Tennis, Park/Playground, Jogging Trails, Sports Court
Roof Type Composition
Private Pool Y
Building
Foundation Slab
Sewer Sewer System
Water Water System
Construction Status Pre-Owned
Schools
Elementary Schools Bulverde Creek
Middle Schools Tex Hill
High Schools Johnson
School District North East I.S.D
Others
Acceptable Financing Conventional, VA, TX Vet, Cash, Investors OK
Listing Terms Conventional, VA, TX Vet, Cash, Investors OK
Read Less Info
Want to know what your home might be worth? Contact us for a FREE valuation!

Our team is ready to help you sell your home for the highest possible price ASAP
GET MORE INFORMATION



