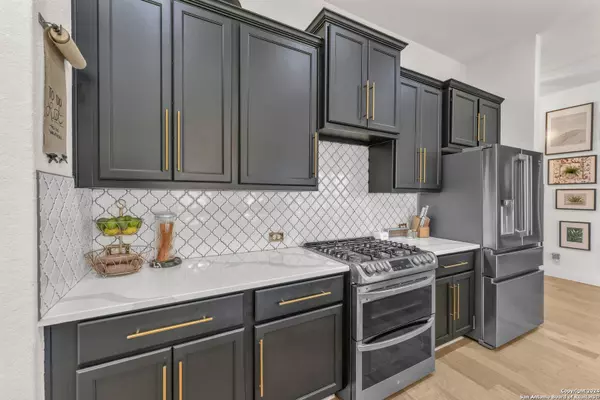For more information regarding the value of a property, please contact us for a free consultation.
Key Details
Property Type Single Family Home
Sub Type Single Residential
Listing Status Sold
Purchase Type For Sale
Square Footage 2,554 sqft
Price per Sqft $172
Subdivision Valley Ranch - Bexar County
MLS Listing ID 1764705
Sold Date 05/15/24
Style One Story,Split Level,Traditional
Bedrooms 4
Full Baths 2
Construction Status Pre-Owned
HOA Fees $66/qua
Year Built 2017
Annual Tax Amount $7,857
Tax Year 2023
Lot Size 8,158 Sqft
Lot Dimensions 70X120
Property Description
"This is it!!"8525 Briscoe Fields is a meticulously upgraded beauty that is unlike any other home in this community. It sits on a uniquely wide 70 ft lot and showcases a spacious backyard, ideal for a resort style pool, hot tub and cabana area!! Upon entering this 2640 sqft one story home, you'll be greeted by a spacious and inviting foyer that opens up to a gracious living area. Take note of the luxurious wood floors that lead you to the breathe taking kitchen. Here you will find modern black cabinetry with 12 inch golden handles throughout, a 10ft island with quartz countertops, a DOUBLE oven gas stove with 6 burners, a high end backsplash, an extravagant double door dishwasher and an oversized fireclay farmhouse sink. These amazing features separate this home from the neighborhood comparables. Retreat to the primary suite, featuring a generously sized walk-in closet, and an ensuite bathroom complete with a soaking tub and separate shower. In addition, this awesome floor plan has 3 other bedrooms plus an office (could also be a bedroom). Don't hesitate, take advantage of our 5k closing cost incentive and schedule your showing today to experience the epitome of modern living!
Location
State TX
County Bexar
Area 0105
Rooms
Master Bathroom Main Level 12X13 Tub/Shower Separate, Double Vanity, Garden Tub
Master Bedroom Main Level 15X14 Split, DownStairs
Bedroom 2 Main Level 12X12
Bedroom 3 Main Level 11X11
Bedroom 4 Main Level 11X11
Living Room Main Level 20X20
Kitchen Main Level 17X13
Study/Office Room Main Level 16X13
Interior
Heating Central
Cooling One Central
Flooring Carpeting, Ceramic Tile, Wood, Brick
Heat Source Natural Gas
Exterior
Garage Two Car Garage
Pool None
Amenities Available Pool, Tennis, Clubhouse, Park/Playground, Jogging Trails, Sports Court, Bike Trails, BBQ/Grill, Basketball Court, Fishing Pier
Roof Type Composition
Private Pool N
Building
Foundation Slab
Sewer Sewer System, City
Water Water System, City
Construction Status Pre-Owned
Schools
Elementary Schools Kallison
Middle Schools Straus
High Schools Harlan Hs
School District Northside
Others
Acceptable Financing Conventional, FHA, VA, Cash, USDA
Listing Terms Conventional, FHA, VA, Cash, USDA
Read Less Info
Want to know what your home might be worth? Contact us for a FREE valuation!

Our team is ready to help you sell your home for the highest possible price ASAP
GET MORE INFORMATION



