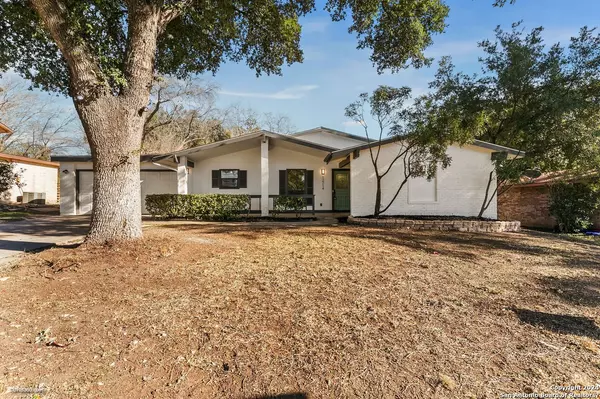For more information regarding the value of a property, please contact us for a free consultation.
Key Details
Property Type Single Family Home
Sub Type Single Residential
Listing Status Sold
Purchase Type For Sale
Square Footage 2,079 sqft
Price per Sqft $151
Subdivision El Dorado
MLS Listing ID 1746260
Sold Date 03/04/24
Style One Story
Bedrooms 3
Full Baths 2
Construction Status Pre-Owned
Year Built 1972
Annual Tax Amount $6,154
Tax Year 2022
Lot Size 0.258 Acres
Property Description
Welcome to your dream home! This charming 3-bedroom, 2-bathroom residence with a 2-car garage is a timeless gem built in 1972, offering a perfect blend of vintage appeal and modern upgrades. Boasting 2,079 square feet of living space on a generous .258-acre lot, this property is a true sanctuary. Step inside and be captivated by the tastefully updated kitchen and bathrooms, showcasing a contemporary design that seamlessly merges style with functionality. The flooring throughout the home has been thoughtfully replaced, providing a fresh and cohesive aesthetic. The heart of this home is the spacious living room, featuring a cozy fireplace that creates a warm and inviting atmosphere. Gather with loved ones in this central hub, creating memories that will last a lifetime. For those who love to entertain, the Florida room offers an additional space flooded with natural light, perfect for hosting gatherings or enjoying quiet moments surrounded by the beauty of the outdoors. Practicality meets convenience with a 2-car garage and an extra shed in the backyard, providing ample storage space for all your needs. The expansive backyard is a private oasis, ideal for relaxation and play. Don't miss the chance to make this meticulously cared-for home yours. Embrace the perfect blend of classic charm and modern comfort in this delightful property. Your new chapter awaits!
Location
State TX
County Bexar
Area 1500
Rooms
Master Bathroom Main Level 7X9 Shower Only, Double Vanity
Master Bedroom Main Level 12X10 DownStairs, Full Bath
Bedroom 2 Main Level 10X9
Bedroom 3 Main Level 10X8
Living Room Main Level 14X12
Kitchen Main Level 10X12
Interior
Heating Central
Cooling One Central
Flooring Carpeting, Vinyl
Heat Source Electric
Exterior
Exterior Feature Covered Patio, Privacy Fence, Mature Trees
Garage Two Car Garage
Pool None
Amenities Available None
Waterfront No
Roof Type Composition
Private Pool N
Building
Lot Description Level
Foundation Slab
Sewer Sewer System
Water Water System
Construction Status Pre-Owned
Schools
Elementary Schools El Dorado
Middle Schools Wood
High Schools Madison
School District North East I.S.D
Others
Acceptable Financing Conventional, FHA, VA, Cash
Listing Terms Conventional, FHA, VA, Cash
Read Less Info
Want to know what your home might be worth? Contact us for a FREE valuation!

Our team is ready to help you sell your home for the highest possible price ASAP
GET MORE INFORMATION



