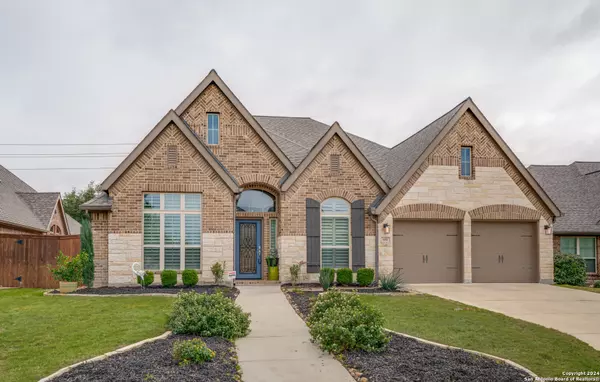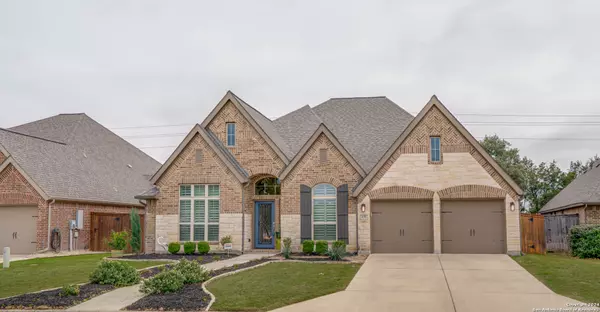For more information regarding the value of a property, please contact us for a free consultation.
Key Details
Property Type Single Family Home
Sub Type Single Residential
Listing Status Sold
Purchase Type For Sale
Square Footage 3,257 sqft
Price per Sqft $222
Subdivision John Newcombe Estate
MLS Listing ID 1742117
Sold Date 02/27/24
Style One Story,Traditional
Bedrooms 4
Full Baths 3
Construction Status Pre-Owned
HOA Fees $120/qua
Year Built 2015
Annual Tax Amount $10,258
Tax Year 2023
Lot Size 7,840 Sqft
Property Description
Immerse yourself in sophistication with this stunning former model home! This home is a celebration of exquisite design and thoughtful features. Starting with the heart of the home, this home features a large stunning island kitchen with ample workspace including a walk-in pantry and a butler's pantry that flows into the separate formal dining area, creating the perfect ambiance for gatherings. Step into the living room, where your first impression is met by large floor-to-ceiling windows that flood the space with natural light. The focal point is the beautiful stone fireplace, adding warmth and charm to this perfect living area. This beautiful home also provides a versatile flex room that adapts to your needs. Whether it's a cozy reading nook, a playroom, or a home gym, the possibilities are endless. Need a dedicated workspace? Look no further, there's a separate office designed for productivity and focus. Relax and rejuvenate in the primary bathroom, offering a double vanity, separate garden tub and glass enclosed shower. There is also a secondary bedroom with a full bathroom that offers comfort and privacy. Step outdoors to the covered patio, equipped with an outdoor kitchen and low-maintenance artificial grass-a perfect haven for outdoor enjoyment. This home also offers a mudroom off the oversized two car garage that ensures convenience. In addition to the abundance of upgrades, this home comes equipped with a fresh air intake system to enhance the homes' air quality.
Location
State TX
County Comal
Area 2615
Rooms
Master Bathroom Main Level 12X13 Tub/Shower Separate, Double Vanity, Garden Tub
Master Bedroom Main Level 19X12 DownStairs, Walk-In Closet, Ceiling Fan, Full Bath
Bedroom 2 Main Level 13X11
Bedroom 3 Main Level 13X11
Bedroom 4 Main Level 15X11
Dining Room Main Level 14X10
Kitchen Main Level 17X15
Family Room Main Level 23X18
Study/Office Room Main Level 12X10
Interior
Heating Central
Cooling Two Central, Zoned
Flooring Carpeting, Ceramic Tile, Wood
Heat Source Electric
Exterior
Garage Two Car Garage
Pool None
Amenities Available Controlled Access, Pool, Tennis, Clubhouse, Park/Playground, Sports Court, Bike Trails, Volleyball Court
Waterfront No
Roof Type Composition
Private Pool N
Building
Lot Description Level
Foundation Slab
Sewer Sewer System
Construction Status Pre-Owned
Schools
Elementary Schools Lamar
Middle Schools Oak Run
High Schools New Braunfel
School District New Braunfels
Others
Acceptable Financing Conventional, FHA, VA, Cash
Listing Terms Conventional, FHA, VA, Cash
Read Less Info
Want to know what your home might be worth? Contact us for a FREE valuation!

Our team is ready to help you sell your home for the highest possible price ASAP
GET MORE INFORMATION



