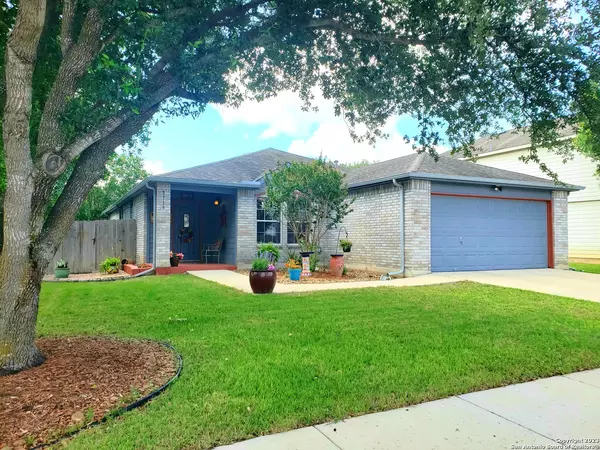For more information regarding the value of a property, please contact us for a free consultation.
Key Details
Property Type Single Family Home
Sub Type Single Residential
Listing Status Sold
Purchase Type For Sale
Square Footage 1,744 sqft
Price per Sqft $163
Subdivision Retama Springs
MLS Listing ID 1742716
Sold Date 02/20/24
Style One Story
Bedrooms 3
Full Baths 2
Construction Status Pre-Owned
HOA Fees $20/ann
Year Built 2005
Annual Tax Amount $6,436
Tax Year 2022
Lot Size 7,927 Sqft
Property Description
Welcome to this lovely three bedroom home with two full baths located in popular Retama Springs. Located in a low traffic corner unto a cul-de-sac. The primary bedroom is located in the back and is Texas size large, tray ceiling, ceiling fan, full tub/shower bathroom,and walk-in-closet. The secondary bedrooms are spacious with plenty of windows. Rounded Archways lead you unto the hallways. Gather or cook your favorite meal in this well maintained kitchen with appliances three years young. Included is an island which allows for more work space. Make some wonderful memories as you celebrate special events under the extended covered porch with ceiling fan to keep cool. Some upgrades include:* New Roof will be installed** *engineered wood floors*new paint inside and out*well maintained HVAC*newer water heater* The property is located a few yards from the community park that has a walking trail, picnic tables and tons of trees. Close to Retama Park, Forum shopping, IKEA, Rolling Oaks Mall and many other entertainment spots. Easy access to 1604 and I-35 and 3.8 miles to Randolph Air Force Base, 12 miles to FT Sam Houston, 26 miles to Lackland AFB, 18 miles to downtown San Antonio. Pride of ownership to say the least. Make your appointment today! .** Sale includes All appliances-Kenmore 700 Washer/Dryer, Ryobi battery lawn mower, leaf blower, weed wacker and all outdoor lawn care equipment, Refrigerator, Curtain Rods,Stove, microwave, mobile island... Come see for yourself!
Location
State TX
County Bexar
Area 1600
Rooms
Master Bathroom Main Level 9X8 Tub/Shower Combo, Single Vanity
Master Bedroom Main Level 17X14 Split, DownStairs, Sitting Room, Walk-In Closet, Ceiling Fan, Full Bath
Bedroom 2 Main Level 14X10
Bedroom 3 Main Level 11X10
Living Room Main Level 23X18
Dining Room Main Level 13X9
Kitchen Main Level 12X13
Interior
Heating Central
Cooling One Central
Flooring Carpeting, Other
Heat Source Electric
Exterior
Exterior Feature Patio Slab, Covered Patio, Privacy Fence, Double Pane Windows, Has Gutters, Mature Trees
Garage Two Car Garage
Pool None
Amenities Available Park/Playground, Jogging Trails
Waterfront No
Roof Type Composition
Private Pool N
Building
Lot Description Corner, Cul-de-Sac/Dead End
Foundation Slab
Water Water System
Construction Status Pre-Owned
Schools
Elementary Schools Rolling Meadows
Middle Schools Kitty Hawk
High Schools Veterans Memorial
School District Judson
Others
Acceptable Financing Conventional, FHA, VA, TX Vet, Cash, Investors OK
Listing Terms Conventional, FHA, VA, TX Vet, Cash, Investors OK
Read Less Info
Want to know what your home might be worth? Contact us for a FREE valuation!

Our team is ready to help you sell your home for the highest possible price ASAP
GET MORE INFORMATION



