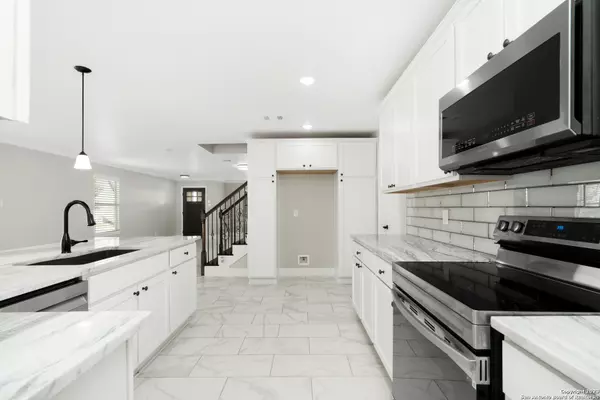For more information regarding the value of a property, please contact us for a free consultation.
Key Details
Property Type Single Family Home
Sub Type Single Residential
Listing Status Sold
Purchase Type For Sale
Square Footage 3,206 sqft
Price per Sqft $87
Subdivision Amberwood
MLS Listing ID 1723144
Sold Date 11/16/23
Style Two Story
Bedrooms 3
Full Baths 2
Half Baths 1
Construction Status Pre-Owned
HOA Fees $22/qua
Year Built 2005
Annual Tax Amount $6,143
Tax Year 2022
Lot Size 5,837 Sqft
Property Description
Don't pay New Construction prices, get a fully remodeled home with an Affordable monthly payment & Seller Incentives :) Home Qualifies for ZERO MONEY DOWN. Come preview this beautifully 3 bed, 2.5 bath, game room, formal dinning, eat in kitchen, separate living 3206 s.f. of living space. Improvements downstairs include: Full kitchen remodel, Custom white cabinets, Stainless steel Samsung appliances, disposal, pendant lights, undermount sink, countertops, backsplash, cabinets in pantry, tile flooring, 2 in. faux blinds, baseboards & crown molding, remote ceiling fans, lighting fixtures & LED puck lighting, wood stairs & railing, 5 panel riverside doors, water softener loop, and tiled out garage. Upstairs find an oversized game room with recently replaced carpet & padding, lighting fixtures, secondary bathroom remodel, remote ceiling fans in all bedrooms, walking in closets with built-in shelving, spacious Primary bedroom with incredible bathroom remodel with jetted tub, dual vanities & walk in closet. The entire exterior & trim professional painted. Driveway was extended to accommodate multiple vehicles & the back patio was repoured. Also, the old builder grade door was replaced with a beautifully stained solid wood door & nicely accented by black sconces lighting. Come preview today!
Location
State TX
County Bexar
Area 0200
Rooms
Master Bathroom 2nd Level 12X9 Tub/Shower Combo, Separate Vanity
Master Bedroom Main Level 18X16 Upstairs
Bedroom 2 2nd Level 18X12
Bedroom 3 16X11
Living Room Main Level 21X17
Dining Room Main Level 16X12
Kitchen Main Level 16X10
Family Room Main Level 28X18
Interior
Heating Central
Cooling One Central
Flooring Carpeting, Linoleum
Heat Source Electric
Exterior
Exterior Feature Privacy Fence
Garage One Car Garage
Pool None
Amenities Available None
Roof Type Composition
Private Pool N
Building
Foundation Slab
Sewer Sewer System
Water Water System
Construction Status Pre-Owned
Schools
Elementary Schools Michael
Middle Schools Rayburn Sam
High Schools John Jay
School District Northside
Others
Acceptable Financing Conventional, FHA, VA, Cash, Investors OK, USDA
Listing Terms Conventional, FHA, VA, Cash, Investors OK, USDA
Read Less Info
Want to know what your home might be worth? Contact us for a FREE valuation!

Our team is ready to help you sell your home for the highest possible price ASAP
GET MORE INFORMATION



