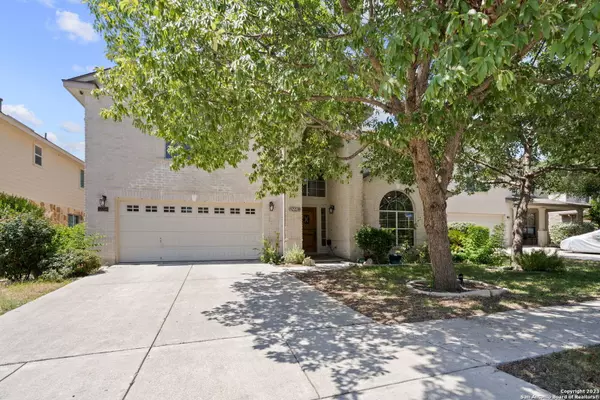For more information regarding the value of a property, please contact us for a free consultation.
Key Details
Property Type Single Family Home
Sub Type Single Residential
Listing Status Sold
Purchase Type For Sale
Square Footage 3,224 sqft
Price per Sqft $123
Subdivision Alamo Ranch
MLS Listing ID 1703605
Sold Date 10/11/23
Style Two Story,Contemporary
Bedrooms 4
Full Baths 2
Half Baths 1
Construction Status Pre-Owned
HOA Fees $32/qua
Year Built 2006
Annual Tax Amount $8,102
Tax Year 2023
Lot Size 6,621 Sqft
Property Description
Welcome to this stunning home nestled in the desirable Alamo Ranch area of San Antonio. With 4 bedrooms, 2.5 baths, and many exceptional features, this property offers a comfortable and modern living experience. As you step inside, the grand foyer greets you with a gorgeous chandelier, setting the tone for elegance and style. The spacious open floor plan seamlessly connects the main living areas, creating a perfect environment for entertaining or simply relaxing with loved ones and friends. The chef's kitchen boasts ample cabinetry, providing abundant storage, and generous countertop prep space for culinary enthusiasts. A loft area offers additional flexibility, ideal for a home office or entertainment space. Each room throughout the house offers ample space, ensuring comfort and privacy for everyone. Step outside to the covered patio and enjoy the mature shade tree in the expansive backyard, providing a serene oasis for outdoor gatherings or peaceful relaxation. Don't miss this opportunity to own a truly remarkable home in a prime location.
Location
State TX
County Bexar
Area 0102
Rooms
Master Bathroom 2nd Level 12X11 Tub/Shower Separate, Double Vanity, Garden Tub
Master Bedroom 2nd Level 20X14 Upstairs, Walk-In Closet, Multi-Closets, Ceiling Fan, Full Bath
Bedroom 2 2nd Level 14X11
Bedroom 3 2nd Level 13X11
Bedroom 4 2nd Level 11X11
Living Room Main Level 14X13
Dining Room Main Level 13X10
Kitchen Main Level 16X9
Family Room Main Level 22X14
Study/Office Room Main Level 17X12
Interior
Heating Central
Cooling One Central
Flooring Carpeting, Ceramic Tile
Heat Source Natural Gas
Exterior
Garage Two Car Garage, Attached
Pool None
Amenities Available Pool, Park/Playground, Sports Court
Waterfront No
Roof Type Composition
Private Pool N
Building
Lot Description City View, Mature Trees (ext feat), Level
Faces East
Foundation Slab
Sewer Sewer System
Water Water System
Construction Status Pre-Owned
Schools
Elementary Schools Andy Mireles
Middle Schools Briscoe
High Schools Taft
School District Northside
Others
Acceptable Financing Conventional, FHA, VA, TX Vet, Cash
Listing Terms Conventional, FHA, VA, TX Vet, Cash
Read Less Info
Want to know what your home might be worth? Contact us for a FREE valuation!

Our team is ready to help you sell your home for the highest possible price ASAP
GET MORE INFORMATION



