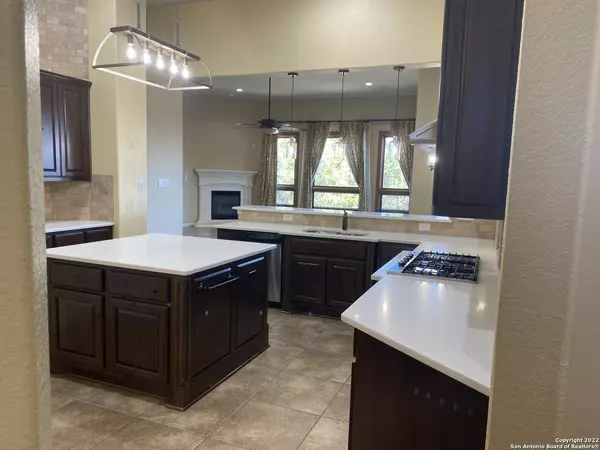For more information regarding the value of a property, please contact us for a free consultation.
Key Details
Property Type Single Family Home
Sub Type Single Residential
Listing Status Sold
Purchase Type For Sale
Square Footage 2,978 sqft
Price per Sqft $201
Subdivision Sundance Ranch
MLS Listing ID 1582274
Sold Date 02/07/22
Style One Story,Tudor
Bedrooms 3
Full Baths 3
Construction Status Pre-Owned
HOA Fees $62/qua
Year Built 2010
Annual Tax Amount $9,997
Tax Year 2020
Lot Size 0.530 Acres
Property Description
Ideal location with a country setting 15 minutes from La Cantera, shopping and city life. Photos don't show how the high ceilings and details translate to the luxurious experience of this one-story gem with dual master bedrooms that each have their own walk-in closets and ensuite bathrooms. The kitchen has a built-in spice cabinet and storage in the island with drawers and cabinets. The library/office has a grand turret that adds to the charm of this home. New lighting and countertops were added in 2020 that only added to the design pop of this open floor plan. The Master suite has direct access to the large covered back porch and you can see the sprawling views from the bed. Master bath has separate dual vanities and an oversized roll-in shower. Pella wood windows with built-in blinds round out the luxury appointments in every room. The extensive outdoor deck system gives both privacy and access to amazing views. The large covered patio and outdoor kitchen round out this one-story beauty so it won't be on the market long! There is a 3 car garage with built-in shelves to give you some extra storage space. Please verify measurements, schools, taxes.
Location
State TX
County Bexar
Area 1004
Rooms
Master Bedroom Main Level 20X14 DownStairs, Dual Primaries, Walk-In Closet, Ceiling Fan, Full Bath
Bedroom 2 Main Level 16X12
Living Room Main Level 21X20
Dining Room Main Level 15X11
Kitchen Main Level 18X15
Family Room Main Level 17X12
Study/Office Room Main Level 15X12
Interior
Heating Central
Cooling One Central
Flooring Carpeting, Ceramic Tile, Wood
Heat Source Natural Gas
Exterior
Exterior Feature Patio Slab, Gas Grill, Deck/Balcony, Chain Link Fence, Wrought Iron Fence, Sprinkler System, Double Pane Windows, Has Gutters, Outdoor Kitchen
Garage Three Car Garage
Pool None
Amenities Available Other - See Remarks
Waterfront No
Roof Type Composition
Private Pool N
Building
Lot Description Bluff View, 1/4 - 1/2 Acre
Faces West
Foundation Slab
Sewer Septic, Aerobic Septic, City
Water City
Construction Status Pre-Owned
Schools
Elementary Schools Sara B Mcandrew
Middle Schools Rawlinson
High Schools Clark
School District Northside
Others
Acceptable Financing Conventional, FHA, VA, Cash
Listing Terms Conventional, FHA, VA, Cash
Read Less Info
Want to know what your home might be worth? Contact us for a FREE valuation!

Our team is ready to help you sell your home for the highest possible price ASAP
GET MORE INFORMATION



