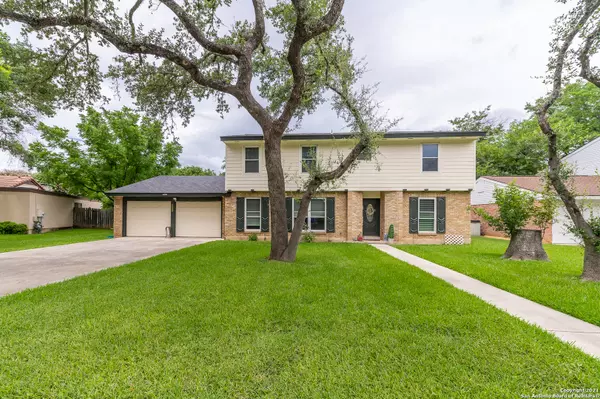For more information regarding the value of a property, please contact us for a free consultation.
Key Details
Property Type Single Family Home
Sub Type Single Residential
Listing Status Sold
Purchase Type For Sale
Square Footage 2,170 sqft
Price per Sqft $138
Subdivision Oak Meadow
MLS Listing ID 1544791
Sold Date 09/23/21
Style Two Story,Historic/Older,Traditional
Bedrooms 4
Full Baths 2
Construction Status Pre-Owned
Year Built 1974
Annual Tax Amount $6,805
Tax Year 2020
Lot Size 10,890 Sqft
Property Description
Back on Market at no fault of the home or seller, buyers simply decided not to buy right now. Charming, 4 bed/2bath Sitterle home in Oak Meadow nestled on a quiet street offers great bones, plenty of space, tons of character, majestic yard, most major components have been upgraded, and a fabulous location! Add some personal touches and you've got yourself a true gem! Beautiful, high ceilings in the family room with sky lights, gorgeous wood beams & a cozy fireplace creates the perfect place to relax & unwind. The spacious Owners retreat is located on the first floor and there is a HUGE secondary bedroom upstairs, it's a massive room! Elegant hand-scraped wooden floors add that extra sparkle. The backyard is your own slice of peacefulness! Adorned with gorgeous trees providing excellent shade, a covered patio, lush grass and a gorgeous yard to enjoy. A few upgrades/inclusions: hardie plank siding, HVAC & ducts, Double Paned Windows, fence, roof, and sprinklers. Conveniently located close to Wurzbach and NW Military with tons of shopping, restaurants, schools and more! NEISD school district. Available for showings Friday after 5:00 and ALL day Saturday & Sunday!
Location
State TX
County Bexar
Area 0600
Rooms
Master Bathroom Main Level 12X8 Shower Only, Single Vanity
Master Bedroom Main Level 15X12 DownStairs, Walk-In Closet, Ceiling Fan, Full Bath
Bedroom 2 2nd Level 18X13
Bedroom 3 2nd Level 13X13
Bedroom 4 2nd Level 13X11
Living Room Main Level 13X12
Dining Room Main Level 10X9
Kitchen Main Level 14X10
Family Room Main Level 17X16
Interior
Heating Central
Cooling One Central
Flooring Carpeting, Ceramic Tile, Wood
Heat Source Electric
Exterior
Exterior Feature Patio Slab, Covered Patio, Privacy Fence, Double Pane Windows, Mature Trees
Garage Two Car Garage, Attached
Pool None
Amenities Available Tennis, Park/Playground
Waterfront No
Roof Type Composition
Private Pool N
Building
Lot Description Mature Trees (ext feat), Level
Foundation Slab
Sewer Sewer System, City
Water City
Construction Status Pre-Owned
Schools
Elementary Schools Oak Meadow
Middle Schools Jackson
High Schools Churchill
School District North East I.S.D
Others
Acceptable Financing Conventional, FHA, VA, TX Vet, Cash
Listing Terms Conventional, FHA, VA, TX Vet, Cash
Read Less Info
Want to know what your home might be worth? Contact us for a FREE valuation!

Our team is ready to help you sell your home for the highest possible price ASAP
GET MORE INFORMATION



