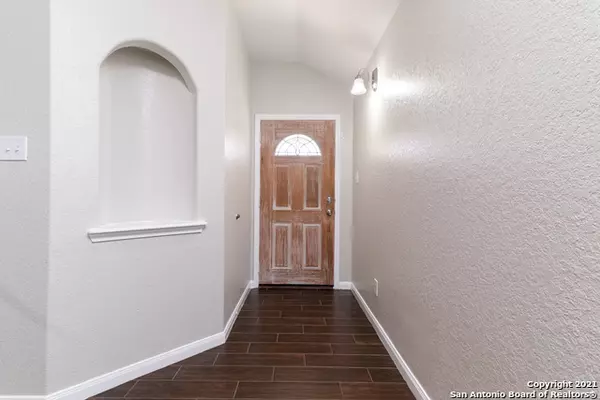For more information regarding the value of a property, please contact us for a free consultation.
Key Details
Property Type Single Family Home
Sub Type Single Residential
Listing Status Sold
Purchase Type For Sale
Square Footage 1,295 sqft
Price per Sqft $192
Subdivision Laura Heights
MLS Listing ID 1553837
Sold Date 09/21/21
Style One Story
Bedrooms 3
Full Baths 2
Construction Status Pre-Owned
HOA Fees $36/ann
Year Built 2008
Annual Tax Amount $3,696
Tax Year 2021
Lot Size 7,405 Sqft
Property Description
MULTIPLE OFFERS RECEIVED! DEADLINE FOR ALL OFFERS TO BE SUBMITTED IS SUNDAY AUG 22! All offers will be reviewed on Monday Aug 23! Immaculate Single-Story home nestled on a quiet cul-de-sac located in Laura Heights which offers a wonderful gated community! This home offers wood tile floors throughout, tall ceilings, beautiful archways, and abundance of natural sunlight to enjoy. Home has been freshly painted throughout and upgrades that are included are: elongated toilets, smart thermostat, deep sink with faucet rinse and hand soap. The kitchen offers a functional design with plenty of cabinetry for storage and an island for preparing meals while enjoying great conversations. It also offers all quality stainless-steel appliances. As you walk into the living room you are immediately bathed with all natural light as it opens to the kitchen area so you can entertain family and friends with ease. The master bedroom is spacious with wood tile flooring which offers a vaulted ceiling with a ceiling fan, a fabulous sized walk-in closet, and an en-suite equipped with a double vanity, a deep soaking tub, and a separate walk-in shower. Both of the secondary bedrooms have walk-in closets and share a full guest bathroom with a tub/shower combo. Enjoy your morning coffee or tea underneath the shade of the back patio and breathe in the fresh air while you enjoy watching the dogs and kids run around the second largest yard and garden in the neighborhood. Fresh interior paint and exterior landscaping! The sparkling community pool, pavilion, and playground are just behind this home and it offers two quick access gates from the home into these areas! Easy access to major freeways, grocery stores, shopping centers, plenty of restaurants, and much more. You don't want to miss this fabulous home - Schedule a showing to show your buyer this incredible home today.
Location
State TX
County Bexar
Area 0105
Rooms
Master Bathroom Main Level 10X9 Tub/Shower Separate, Separate Vanity
Master Bedroom Main Level 13X13 DownStairs, Walk-In Closet, Ceiling Fan, Full Bath
Bedroom 2 Main Level 11X11
Bedroom 3 Main Level 11X11
Living Room Main Level 15X15
Dining Room Main Level 1X1
Kitchen Main Level 11X19
Interior
Heating Central
Cooling One Central
Flooring Carpeting, Linoleum
Heat Source Electric
Exterior
Exterior Feature Covered Patio, Privacy Fence
Garage Two Car Garage
Pool None
Amenities Available Controlled Access, Pool, Park/Playground
Waterfront No
Roof Type Composition
Private Pool N
Building
Lot Description Cul-de-Sac/Dead End, Level
Foundation Slab
Water Water System
Construction Status Pre-Owned
Schools
Elementary Schools Henderson
Middle Schools Folks
High Schools Taft
School District Northside
Others
Acceptable Financing Conventional, FHA, VA, Cash, USDA
Listing Terms Conventional, FHA, VA, Cash, USDA
Read Less Info
Want to know what your home might be worth? Contact us for a FREE valuation!

Our team is ready to help you sell your home for the highest possible price ASAP
GET MORE INFORMATION



