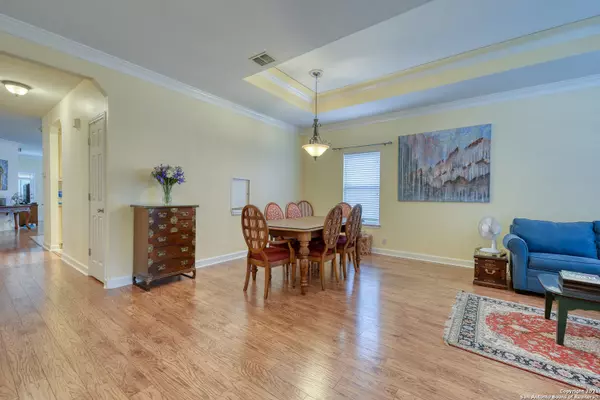For more information regarding the value of a property, please contact us for a free consultation.
Key Details
Property Type Single Family Home
Sub Type Single Residential
Listing Status Sold
Purchase Type For Sale
Square Footage 2,327 sqft
Price per Sqft $148
Subdivision Lookout Canyon Creek
MLS Listing ID 1546626
Sold Date 09/13/21
Style One Story
Bedrooms 3
Full Baths 2
Construction Status Pre-Owned
HOA Fees $30/ann
Year Built 2005
Annual Tax Amount $5,356
Tax Year 2020
Lot Size 7,405 Sqft
Property Description
WELCOME HOME! Come see this exquisite 3 bed, 2 bath home, nestled in LOOKOUT CANYON CREEK. The beautiful one-story home has quality finishes the whole family will enjoy. The open floor plan is spacious with plenty of room with two living areas, a kitchen, and two dining areas. The kitchen remodel (2018) includes granite countertops, a large island, a backsplash, new cabinets, and a pass-through window to the dining area. The kitchen opens up to the family room that has a charming fireplace. Crown molding in common areas adds to the beauty of this house. Split bedrooms offer privacy. The master suite is spacious and sits next to what could be a study or fourth bedroom. The master bath recently remodeled (2021) includes double vanities, granite counters, garden tub, and roomy walk-in shower. Enjoy the backyard with the newly added patio cover (2021), ideal for entertaining. Per sellers, roof repaired with added ridge vents (2021), new AC and insulation (2019), new water heater (2021), new fence (2021) new shed (2019). The pool, park, and playground are just a short walk from the home. The location is ideal with shopping nearby. Please be sure to verify taxes, schools, and measurements. This home is move-in ready and will not last long. Schedule a showing today.
Location
State TX
County Bexar
Area 1803
Rooms
Master Bathroom Main Level 14X9 Tub/Shower Separate, Double Vanity, Garden Tub
Master Bedroom Main Level 17X13 DownStairs, Walk-In Closet, Ceiling Fan, Full Bath
Bedroom 2 Main Level 13X10
Bedroom 3 Main Level 13X10
Living Room Main Level 12X10
Dining Room Main Level 12X10
Kitchen Main Level 14X14
Family Room Main Level 19X13
Study/Office Room Main Level 13X10
Interior
Heating Central
Cooling One Central
Flooring Ceramic Tile, Laminate
Heat Source Electric
Exterior
Exterior Feature Patio Slab, Covered Patio, Privacy Fence, Sprinkler System, Double Pane Windows, Storage Building/Shed, Mature Trees
Garage Two Car Garage, Attached
Pool None
Amenities Available Pool, Park/Playground
Roof Type Composition
Private Pool N
Building
Faces South
Foundation Slab
Water Water System
Construction Status Pre-Owned
Schools
Elementary Schools Specht
Middle Schools Pieper Ranch
High Schools Call District
School District Comal
Others
Acceptable Financing Conventional, FHA, VA, Cash
Listing Terms Conventional, FHA, VA, Cash
Read Less Info
Want to know what your home might be worth? Contact us for a FREE valuation!

Our team is ready to help you sell your home for the highest possible price ASAP
GET MORE INFORMATION



