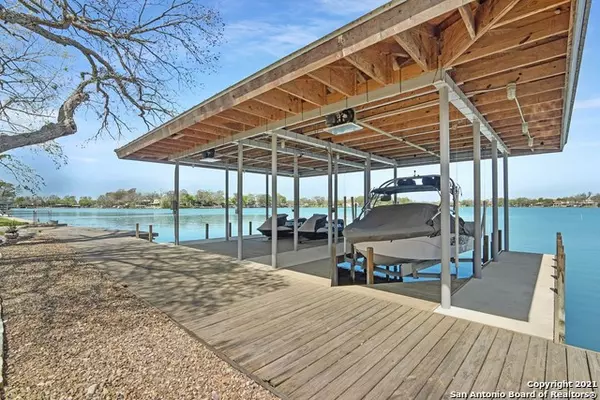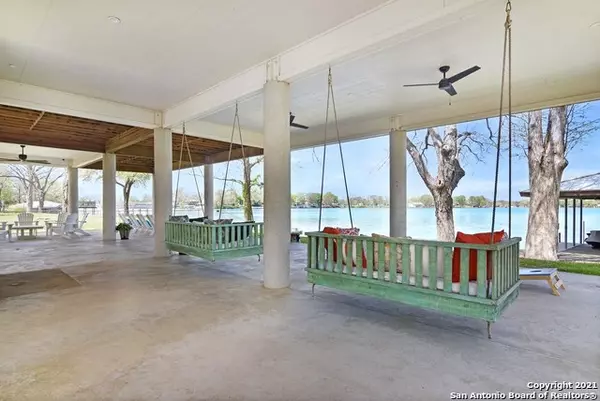For more information regarding the value of a property, please contact us for a free consultation.
Key Details
Property Type Single Family Home
Sub Type Single Residential
Listing Status Sold
Purchase Type For Sale
Square Footage 2,821 sqft
Price per Sqft $655
Subdivision Isle Of View
MLS Listing ID 1518135
Sold Date 07/21/21
Style Two Story,Contemporary
Bedrooms 4
Full Baths 4
Half Baths 1
Construction Status Pre-Owned
Year Built 2015
Annual Tax Amount $14,318
Tax Year 2020
Lot Size 0.610 Acres
Property Description
Amazing views of "the big part" of Lake McQueeney. This recently built custom lake house is definitely 1 of a kind! This unique home is an entertainers dream set up for guests w/ their own private suites. Head upstairs by a metal/concrete stair case or by elevator to the main living space. Here you will find the entertaining area w/ a kitchen that commands the space w/ it's custom cabinetry, Viking double ovens & gas range, stainless steel farmhouse sink, ice maker, double Bosch dishwashers, leathered marble island countertop & Quartz countertops w/ a glass backsplash. The living room/dining room w/ its gas fireplace has views of the lake through it's floor to ceiling windows. The main area also has good storage, powder bath & large walk in pantry. Head outside to the huge covered deck to the bedroom side of the house w/ each bedroom having it's en-suite bath. The master bedroom suite is the first & has views of the lake, a large walk in closet & large bath w/ double vanity, Quartz countertop, soaker tub & separate walk in shower. Bedroom 2 has it's own bath w/ a single vanity & walk in shower. Bedroom 3 & 4 are connected for family sleeping, each room has it's own bathroom suite. Bedroom 4 is larger...perfect for a bunkroom/extra den space. The laundry room is near the bedrooms & has tons of storage, 2 washers & 2 dryers, all stackable plus a sink. Each room has mini split A/C's so everyone can control their own temperature preferences. There is also approx 4400 sq feet under roof. Cedar wood siding, standing seem metal roof, outdoor shower, multiple fruit trees, non functioning well & tons of parking, covered & uncovered, long concrete driveway, fenced yard and sprinkler system. Downstairs has great covered patio space for entertaining, 2 bed swings for relaxing, boat house w/ jet ski lift and dock.
Location
State TX
County Guadalupe
Area 2707
Rooms
Master Bathroom Main Level 14X13 Tub/Shower Separate, Double Vanity
Master Bedroom Main Level 19X17 Split, Outside Access, Walk-In Closet, Full Bath
Bedroom 2 Main Level 14X12
Bedroom 3 Main Level 14X12
Bedroom 4 Main Level 16X13
Living Room Main Level 18X17
Dining Room Main Level 17X9
Kitchen Main Level 21X9
Interior
Heating 3+ Units
Cooling 3+ Window/Wall, Other
Flooring Ceramic Tile, Vinyl
Heat Source Electric
Exterior
Exterior Feature Patio Slab, Covered Patio, Deck/Balcony, Chain Link Fence, Sprinkler System, Boat House, Dock, Water Front Improved
Garage None/Not Applicable
Pool None
Amenities Available None
Waterfront No
Roof Type Metal
Private Pool N
Building
Lot Description Lakefront, On Waterfront, Riverfront, Water View, 1/2-1 Acre, Mature Trees (ext feat), Level, Improved Water Front, Lake McQueeney, Guadalupe River
Foundation Slab
Sewer Aerobic Septic
Water Co-op Water
Construction Status Pre-Owned
Schools
Elementary Schools Mcqueeney
Middle Schools A.J. Briesemeister
High Schools Seguin
School District Seguin
Others
Acceptable Financing Conventional, FHA, VA, Cash
Listing Terms Conventional, FHA, VA, Cash
Read Less Info
Want to know what your home might be worth? Contact us for a FREE valuation!

Our team is ready to help you sell your home for the highest possible price ASAP
GET MORE INFORMATION



