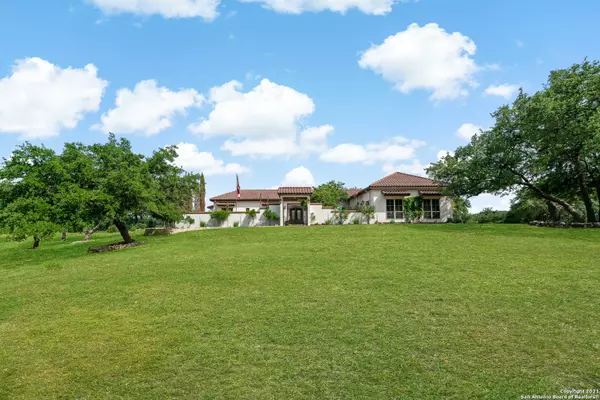For more information regarding the value of a property, please contact us for a free consultation.
Key Details
Property Type Single Family Home
Sub Type Single Residential
Listing Status Sold
Purchase Type For Sale
Square Footage 3,524 sqft
Price per Sqft $367
Subdivision Waggener Ranch Comal
MLS Listing ID 1542572
Sold Date 08/17/21
Style One Story,Spanish
Bedrooms 3
Full Baths 3
Half Baths 1
Construction Status Pre-Owned
HOA Fees $65/ann
Year Built 2008
Annual Tax Amount $14,444
Tax Year 2020
Lot Size 10.190 Acres
Property Description
Stunning spanish country estate situated on a private and ag exempt 10 acres in the beautiful Texas Hill Country. The floral filled courtyard sets the tone as you enter the incredible split floor plan which provides gracious gathering areas, an old world fire place, soaring ceilings that are filled with historic Kentucky tobacco plant wooden beams throughout the main living spaces. The home design also lends ample space for an office or workout area off the master, a mother-in-law suite located on the opposite side of the home and an expansive 3 car garage. The kitchen was thoughtfully designed for the chef of the house featuring a 6 burner cooktop, double ovens and large prep island to allow for working while entertaining. Relax outdoors in one of the many lavish patio areas while enjoying the ambiance of the pool waterfall and exotic wildlife species that roam the exclusive Waggener Ranch. This is an exquisite place to call home and it truly exudes the peace and serenity of the Texas Hill Country.
Location
State TX
County Comal
Area 2611
Rooms
Master Bathroom Main Level 13X11 Tub/Shower Separate, Double Vanity, Garden Tub
Master Bedroom Main Level 17X14 DownStairs, Outside Access, Sitting Room, Walk-In Closet, Ceiling Fan, Full Bath
Bedroom 2 Main Level 13X14
Bedroom 3 Main Level 26X13
Living Room Main Level 37X19
Kitchen Main Level 14X15
Interior
Heating Central
Cooling Two Central
Flooring Stained Concrete
Heat Source Propane Owned
Exterior
Exterior Feature Patio Slab, Covered Patio, Has Gutters, Mature Trees, None
Garage Three Car Garage, Attached, Side Entry
Pool In Ground Pool, Fenced Pool
Amenities Available Controlled Access, Lake/River Park
Waterfront No
Roof Type Tile
Private Pool Y
Building
Lot Description Bluff View, County VIew, 5 - 14 Acres, Ag Exempt, Wooded, Secluded, Gently Rolling, Sloping, Level
Foundation Slab
Sewer Aerobic Septic
Construction Status Pre-Owned
Schools
Elementary Schools Bill Brown
Middle Schools Smithson Valley
High Schools Smithson Valley
School District Comal
Others
Acceptable Financing Conventional, VA, Cash
Listing Terms Conventional, VA, Cash
Read Less Info
Want to know what your home might be worth? Contact us for a FREE valuation!

Our team is ready to help you sell your home for the highest possible price ASAP
GET MORE INFORMATION



