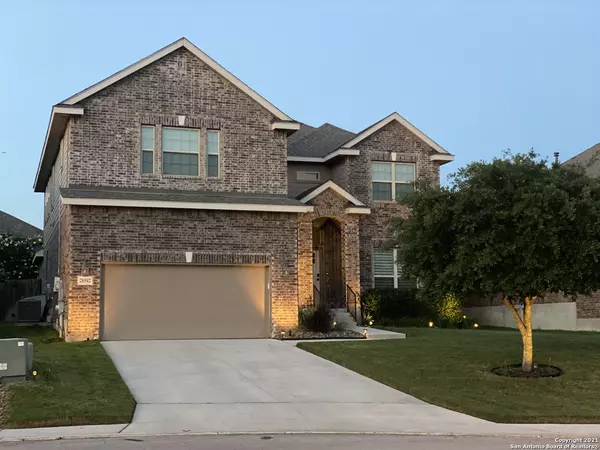For more information regarding the value of a property, please contact us for a free consultation.
Key Details
Property Type Single Family Home
Sub Type Single Residential
Listing Status Sold
Purchase Type For Sale
Square Footage 3,361 sqft
Price per Sqft $145
Subdivision Fallbrook
MLS Listing ID 1541352
Sold Date 07/22/21
Style Two Story,Contemporary
Bedrooms 4
Full Baths 3
Half Baths 1
Construction Status Pre-Owned
HOA Fees $45/ann
Year Built 2014
Annual Tax Amount $8,591
Tax Year 2020
Lot Size 6,969 Sqft
Property Description
Beautifully maintained home in the desirable Boerne ISD and lovely community of Fallbrook. This nearly 3400 square foot 4/3.5/2 home boasts designer touches in nearly every room. To set the tone of this home the upgrades include custom front door and beautifully crafted barn doors that separate the study from the kitchen and entry providing complete privacy. (Currently being used an a nursery) As you move through the home with soaring ceilings and open concept living it just gets better. Custom lighting throughout, faux brick wall accents, shiplap accent wall in half bath, cedar lined closet in the entry, are just more of the custom finishes adorning this lovely home. The chef's kitchen features 42" custom cabinetry, granite counters, gas cooking, custom wood encased columns accenting the breakfast bar, and butlers pantry. The spacious down stairs primary retreat features a barn door separating the spa bath from the bedroom and is appointed with a double vanity, garden tub, oversized shower, and the pie'ce de r'esistance is the custom closet beautifully crafted by Closets by Design. Upstairs there's great flexibilty with a huge game room and media room featuring insulated walls for optimal sound. Three more bedrooms and 2 full bathrooms complete the upstairs layout. The cul de sac location within the community provides added safety and play space for the kids and the back yard boasts a spacious covered patio, gas stub for BBQ cookouts, and a built in fire pit. This amazing property will not last long.
Location
State TX
County Bexar
Area 1006
Rooms
Master Bathroom Main Level 14X10 Tub/Shower Separate, Double Vanity, Garden Tub
Master Bedroom Main Level 19X17 DownStairs, Walk-In Closet, Ceiling Fan, Full Bath
Bedroom 2 2nd Level 15X12
Bedroom 3 2nd Level 13X11
Bedroom 4 2nd Level 14X11
Kitchen Main Level 18X13
Family Room Main Level 18X18
Study/Office Room Main Level 13X12
Interior
Heating Central
Cooling Two Central
Flooring Carpeting, Ceramic Tile, Wood
Heat Source Electric
Exterior
Exterior Feature Patio Slab, Covered Patio, Privacy Fence, Sprinkler System
Garage Two Car Garage, Oversized
Pool None
Amenities Available Controlled Access, Pool, Tennis, Park/Playground, Jogging Trails, Sports Court
Waterfront No
Roof Type Composition
Private Pool N
Building
Lot Description Cul-de-Sac/Dead End
Foundation Slab
Sewer Sewer System
Water Water System
Construction Status Pre-Owned
Schools
Elementary Schools Fair Oaks Ranch
Middle Schools Boerne Middle S
High Schools Champion
School District Boerne
Others
Acceptable Financing Conventional, FHA, VA, Cash
Listing Terms Conventional, FHA, VA, Cash
Read Less Info
Want to know what your home might be worth? Contact us for a FREE valuation!

Our team is ready to help you sell your home for the highest possible price ASAP
GET MORE INFORMATION



