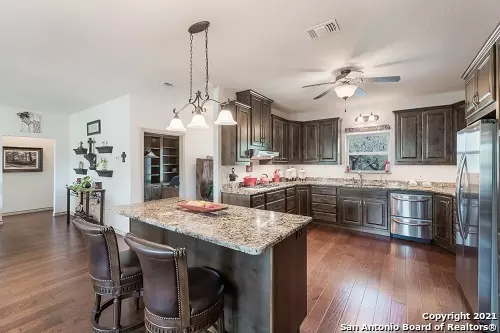For more information regarding the value of a property, please contact us for a free consultation.
Key Details
Property Type Single Family Home
Sub Type Single Residential
Listing Status Sold
Purchase Type For Sale
Square Footage 2,194 sqft
Price per Sqft $209
Subdivision Terra Medina Ranch
MLS Listing ID 1521365
Sold Date 06/18/21
Style One Story,Traditional
Bedrooms 3
Full Baths 3
Construction Status Pre-Owned
HOA Fees $4/ann
Year Built 2009
Annual Tax Amount $5,864
Tax Year 2019
Lot Size 13.480 Acres
Property Description
This gorgeously designed and well-built home is located approximately 15 miles north of D'Hanis with frontage on FM 1796 in the Terra Medina Ranch Subdivision. The home boast wood floors throughout with carpet in the bedrooms, solid counter tops in the kitchen and bathrooms, and custom built-ins. The home, with its upscale amenities and open floor plan, consists of three bedrooms and three full baths, dining room, a utility/mud room, a study/office, and a large kitchen that opens to the living room and dining room. The kitchen features stainless steel appliances and a gas cooktop. The master bedroom suite has a large walk-in closet and the bathroom offers a shower a garden tub, and large double vanity. Some of the other luxuries in the home are tall vaulted ceilings and each bedroom has their separate bathroom. On the outside of the home are live oak trees with large canopies which shade the majority of the property. A picturesque drive leads to the house and to the two-car garage. The front and back porches add to the charm and run along the majority of the house. This gorgeous rock home nestled on 13.48 wooded acres is truly a must see and move in ready.
Location
State TX
County Medina
Area 3000
Rooms
Master Bathroom Main Level 10X14 Tub/Shower Separate, Separate Vanity, Tub has Whirlpool
Master Bedroom Main Level 19X14 DownStairs, Outside Access, Walk-In Closet, Ceiling Fan, Full Bath
Bedroom 2 Main Level 12X12
Bedroom 3 Main Level 12X12
Living Room Main Level 16X21
Dining Room Main Level 13X15
Kitchen Main Level 16X13
Study/Office Room Main Level 11X11
Interior
Heating Central
Cooling One Central
Flooring Carpeting, Wood
Heat Source Electric
Exterior
Garage Two Car Garage
Pool None
Amenities Available None
Roof Type Composition
Private Pool N
Building
Foundation Slab
Sewer Septic, City
Water City
Construction Status Pre-Owned
Schools
Elementary Schools Dhanis
Middle Schools Dhanis
High Schools Dhanis
School District Dhanis Isd
Others
Acceptable Financing Conventional, FHA, VA, Cash
Listing Terms Conventional, FHA, VA, Cash
Read Less Info
Want to know what your home might be worth? Contact us for a FREE valuation!

Our team is ready to help you sell your home for the highest possible price ASAP
GET MORE INFORMATION



