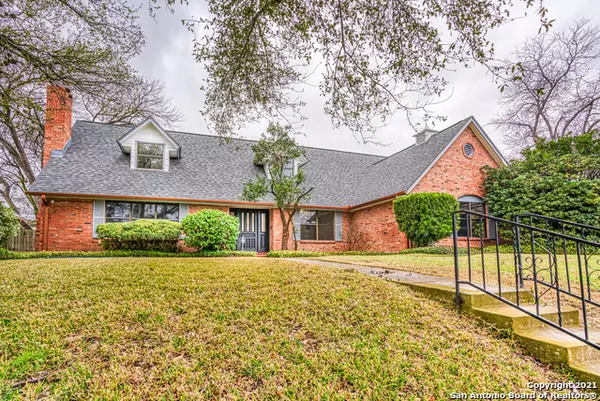For more information regarding the value of a property, please contact us for a free consultation.
Key Details
Property Type Single Family Home
Sub Type Single Residential
Listing Status Sold
Purchase Type For Sale
Square Footage 3,068 sqft
Price per Sqft $179
Subdivision Northwood
MLS Listing ID 1509344
Sold Date 05/28/21
Style Two Story
Bedrooms 4
Full Baths 3
Half Baths 1
Construction Status Pre-Owned
Year Built 1976
Annual Tax Amount $14,335
Tax Year 2020
Lot Size 0.290 Acres
Property Description
Welcome to your BEAUTIFUL home! A LUXURY two story home with PLENTY of natural lights and an AMAZING floor plan. Two HUGE family rooms with cozy fireplaces. A FORMAL dining room with wainscoting accent. Brand NEW laminate flooring throughout the entire house. NEW light fixtures, FRESH paint, Staircase fully painted and updated. New baseboards in all rooms. The kitchen comes with all NEW Appliances. Granite Countertops, Backsplash, Cabinets & Light Fixtures. The master bedroom is downstairs with a BIG walk-in closet. One of the greatest parts of this home Is the His & Hers SEPARATE master bathrooms. The women's bathroom is gorgeous and so comfy with a NEW Vanity Cabinets, CUSTOM Mirror Frame, Granite Countertops, beautiful fixtures, and RAINFALL showerhead and tub. The Men's bathroom is Modern and Bold with a stand-up shower, Rainfall showerhead, BEAUTIFUL Vanity Cabinets, Granite Countertops, CUSTOM Mirror Frame and fixtures! All additional bedrooms are upstairs with LARGE space, Ceiling Fans, and a Built-in desk. The backyard offers plenty of entertainment for the family & friends with a SPARKLING Pool and ADORABLE Gazebo! GREAT LOCATION Close to freeway access and shopping areas! *** OPEN HOUSE Sunday April 18th 2021 from 2pm to 6pm - Send all Your Buyers !!! ***
Location
State TX
County Bexar
Area 1300
Rooms
Master Bathroom Separate Vanity
Master Bedroom Main Level 16X16 DownStairs, Walk-In Closet, Ceiling Fan, Full Bath
Bedroom 2 2nd Level 16X13
Bedroom 3 2nd Level 13X9
Bedroom 4 2nd Level 16X12
Living Room Main Level 21X13
Dining Room Main Level 13X12
Kitchen Main Level 11X8
Family Room Main Level 20X12
Interior
Heating Central
Cooling One Central
Flooring Laminate
Heat Source Electric
Exterior
Garage Two Car Garage
Pool In Ground Pool
Amenities Available None
Roof Type Composition
Private Pool Y
Building
Foundation Slab
Sewer City
Water City
Construction Status Pre-Owned
Schools
Elementary Schools Northwood
Middle Schools Tex Hill
High Schools Macarthur
School District North East I.S.D
Others
Acceptable Financing Conventional, VA, Cash
Listing Terms Conventional, VA, Cash
Read Less Info
Want to know what your home might be worth? Contact us for a FREE valuation!

Our team is ready to help you sell your home for the highest possible price ASAP
GET MORE INFORMATION



