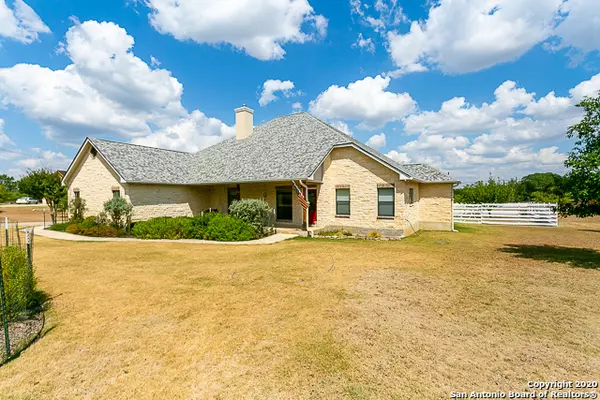For more information regarding the value of a property, please contact us for a free consultation.
Key Details
Property Type Single Family Home
Sub Type Single Residential
Listing Status Sold
Purchase Type For Sale
Square Footage 2,748 sqft
Price per Sqft $185
Subdivision Highlands Ranch
MLS Listing ID 1479805
Sold Date 04/23/21
Style One Story
Bedrooms 3
Full Baths 2
Half Baths 1
Construction Status Pre-Owned
HOA Fees $3/ann
Year Built 2006
Annual Tax Amount $6,245
Tax Year 2020
Lot Size 0.960 Acres
Property Description
What more can you ask for? This beautiful 3/2/2 home boasts a great rock fireplace, vaulted ceiling, island kitchen with custom cabinets, granite & tile back splash & vegetable sink, surround sound, large master with coiffered ceilings & outside access from master bath, jetted tub & seperate shower, utility room with built in ironing board, room for a fridge & a freezer, covered back porch, continuos hot water (recirculates in the floor), whole house vac, side entry oversized garage with 220 outlet for shop tools, extra wide attic acces with partial flooring, sits on just shy of 1 ac and backs up to Bear Paw home owneres park. Do not miss the incrediable 28000 gallon rain water collection tank that uses an ultra violet system so you can use it for the home or switch to the neigborhood water system. This home will not disappoint you!
Location
State TX
County Kerr
Area 3100
Rooms
Master Bathroom Main Level 15X14 Tub/Shower Separate, Separate Vanity, Tub has Whirlpool
Master Bedroom Main Level 17X19 Split, DownStairs, Outside Access, Walk-In Closet, Ceiling Fan, Full Bath
Bedroom 2 Main Level 17X16
Bedroom 3 Main Level 17X16
Living Room Main Level 17X22
Dining Room Main Level 14X12
Kitchen Main Level 14X20
Study/Office Room Main Level 10X11
Interior
Heating Central
Cooling One Central
Flooring Ceramic Tile, Laminate
Heat Source Electric
Exterior
Exterior Feature Patio Slab, Covered Patio, Partial Fence, Sprinkler System, Has Gutters, Mature Trees
Garage Two Car Garage, Attached, Side Entry, Oversized
Pool None
Amenities Available None
Waterfront No
Roof Type Heavy Composition
Private Pool N
Building
Lot Description Cul-de-Sac/Dead End, 1/2-1 Acre, Mature Trees (ext feat), Level
Foundation Slab
Sewer Aerobic Septic
Water Water System
Construction Status Pre-Owned
Schools
Elementary Schools Call District
Middle Schools Call District
High Schools Call District
School District Call District
Others
Acceptable Financing Conventional, VA, Cash
Listing Terms Conventional, VA, Cash
Read Less Info
Want to know what your home might be worth? Contact us for a FREE valuation!

Our team is ready to help you sell your home for the highest possible price ASAP
GET MORE INFORMATION



