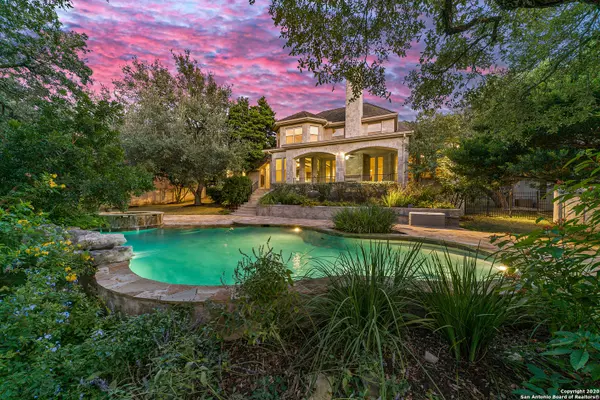For more information regarding the value of a property, please contact us for a free consultation.
Key Details
Property Type Single Family Home
Sub Type Single Residential
Listing Status Sold
Purchase Type For Sale
Square Footage 5,113 sqft
Price per Sqft $171
Subdivision Summerglen
MLS Listing ID 1484072
Sold Date 01/04/21
Style Two Story
Bedrooms 4
Full Baths 4
Half Baths 1
Construction Status Pre-Owned
HOA Fees $50
Year Built 2005
Annual Tax Amount $15,698
Tax Year 2019
Lot Size 0.520 Acres
Property Description
Look no further, this stately Chad Powell designed home in the beautiful guarded and gated Summerglen neighborhood is nestled on a desirable, private, half acre, greenbelt lot with mature trees and manicured landscaping. The charming curb appeal with its signature Chad Powell front chimney, an arched entry door as well as wooden garage doors and a tile roof is striking. A small courtyard with a lightly flowing water feature by the front door will welcome your guests. This 4 bed, 4.5 bath home has grand open spaces, oversized rooms and high ceilings. The stunning architectural details include wood ceiling beams, crown molding throughout, a coffered ceiling in the dining room and a curved custom staircase with an elegant wrought iron banister. Plantation shutters beautifully frame many of the windows. The master is on the first floor with a majestic master bath where you will find soaring ceilings, double walk-in closets, a european style walk-in shower and travertine floors. A secondary bedroom with a full bath en suite is on the first floor as well as an office with a vaulted ceiling and a fireplace. The garage entry is only one step up to the main floor. Any home chef would be happy in this kitchen equipped with stainless steel appliances including a 5-burner gas stove top, double ovens, a huge walk-in pantry and a wet bar with a wine fridge. From the kitchen, step right outside to a spacious covered patio with a fireplace that directly overlooks the pool and spa. The backyard is truly a private oasis. With a beach entry into the pool, waterfall and outdoor shower...you will see that no details were spared. Upstairs are two additional bedrooms, an expansive game room with double glass doors and great views. The media room has more than enough room to accommodate theatre seating and AV equipment. This home is a must see for the executive buyer!
Location
State TX
County Bexar
Area 1803
Rooms
Master Bathroom 13X19 Tub/Shower Separate, Double Vanity, Tub has Whirlpool, Garden Tub
Master Bedroom 22X15 DownStairs
Bedroom 2 15X12
Bedroom 3 17X15
Bedroom 4 13X16
Living Room 20X26
Dining Room 16X13
Kitchen 18X16
Study/Office Room 12X14
Interior
Heating Central
Cooling Three+ Central
Flooring Carpeting, Ceramic Tile, Wood, Stone
Heat Source Natural Gas
Exterior
Exterior Feature Covered Patio, Wrought Iron Fence, Sprinkler System, Storm Windows, Has Gutters, Mature Trees
Garage Three Car Garage
Pool In Ground Pool, Hot Tub
Amenities Available Controlled Access, Tennis, Park/Playground, Sports Court, BBQ/Grill, Basketball Court
Waterfront No
Roof Type Tile
Private Pool Y
Building
Lot Description On Greenbelt, 1/2-1 Acre, Mature Trees (ext feat), Secluded
Faces East
Foundation Slab
Sewer City
Water City
Construction Status Pre-Owned
Schools
Elementary Schools Tuscany Heights
Middle Schools Tejeda
High Schools Johnson
School District North East I.S.D
Others
Acceptable Financing Conventional, VA, TX Vet, Cash
Listing Terms Conventional, VA, TX Vet, Cash
Read Less Info
Want to know what your home might be worth? Contact us for a FREE valuation!

Our team is ready to help you sell your home for the highest possible price ASAP
GET MORE INFORMATION



