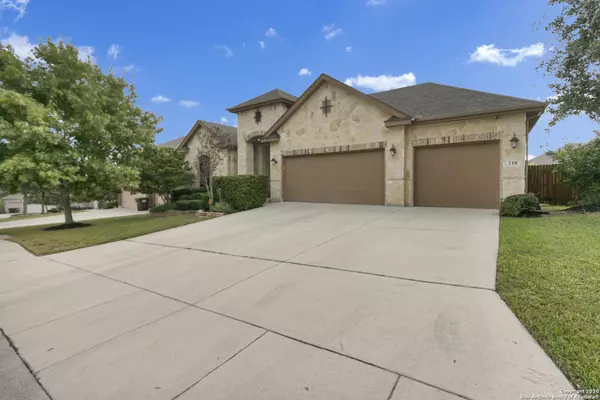For more information regarding the value of a property, please contact us for a free consultation.
Key Details
Property Type Single Family Home
Sub Type Single Residential
Listing Status Sold
Purchase Type For Sale
Square Footage 2,432 sqft
Price per Sqft $131
Subdivision Redbird Ranch
MLS Listing ID 1491382
Sold Date 12/07/20
Style One Story
Bedrooms 4
Full Baths 3
Construction Status Pre-Owned
HOA Fees $30/qua
Year Built 2009
Annual Tax Amount $5,818
Tax Year 2019
Lot Size 0.260 Acres
Property Description
Beautiful one story * open floor plan * 3 car garage. Top of the line Marquis Series w/ solid mahogany front entrance, granite countertops * stainless steal appliances * gas cooktop * island kitchen * recessed lighting * 4 bedrooms * 3 full baths * large family room. Tile in wet areas * attractive decor paint * white rock fireplace. Gorgeous back yard w/ cov patio overlooking extended deck also visible from mstr. Full sprklr w/ lovely landscaping * multi-fruit tree * butterfly bushes * above ground garden beds * in-yard fencing with gates for maximum backyard flexibility * solar window screens on all East/West windows. House exterior has been power washed and all wood trim painted! Whole house water filtration & softener system has been completely serviced (new media tank, fittings, system diagnostics) and comes with a lifetime warranty on work and parts. Seller has already paid the new owner's warranty transfer fee ($500). New owner only has to contact the company to transfer into their name. Two Rec centers w/ pools* clubhouse * tennis * jogging * hiking/cycling trails *basketball courts. New amazing Super HEB grocery complex w/gas station opening this year only 1 mile away! Local restaurants (Sonic, Sofia's Pizzeria, El Rodeo, Subway) only blocks away! Highly desirable NISD elementary school in the neighborhood. Seller is offering $4,000 in carpet allowance.
Location
State TX
County Bexar
Area 0104
Rooms
Master Bathroom 14X9 Tub/Shower Separate, Double Vanity, Garden Tub
Master Bedroom 19X14 DownStairs, Walk-In Closet, Multi-Closets, Ceiling Fan, Full Bath
Bedroom 2 12X11
Bedroom 3 12X11
Bedroom 4 11X11
Dining Room 15X11
Kitchen 13X12
Family Room 25X17
Interior
Heating Central
Cooling One Central
Flooring Carpeting, Ceramic Tile
Heat Source Natural Gas
Exterior
Garage Three Car Garage
Pool None
Amenities Available Pool, Tennis, Clubhouse, Park/Playground, Sports Court
Roof Type Composition
Private Pool N
Building
Foundation Slab
Sewer Sewer System
Water Water System
Construction Status Pre-Owned
Schools
Elementary Schools Call District
Middle Schools Call District
High Schools Call District
School District Northside
Others
Acceptable Financing Conventional, FHA, VA, TX Vet, Cash
Listing Terms Conventional, FHA, VA, TX Vet, Cash
Read Less Info
Want to know what your home might be worth? Contact us for a FREE valuation!

Our team is ready to help you sell your home for the highest possible price ASAP
GET MORE INFORMATION



