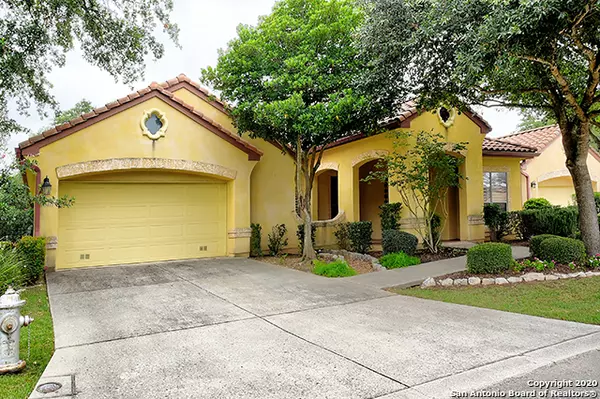For more information regarding the value of a property, please contact us for a free consultation.
Key Details
Property Type Single Family Home
Sub Type Single Residential
Listing Status Sold
Purchase Type For Sale
Square Footage 2,644 sqft
Price per Sqft $176
Subdivision Rogers Ranch
MLS Listing ID 1468369
Sold Date 08/25/20
Style Spanish
Bedrooms 4
Full Baths 4
Construction Status Pre-Owned
HOA Fees $79/qua
Year Built 2008
Annual Tax Amount $10,855
Tax Year 2019
Lot Size 8,276 Sqft
Property Description
Luxurious Sitterle Garden Home located at gated --Rogers Ranch--Point Bluff-- neighborhood. 1.5 story, 4 bedrooms and 3 full bathrooms down, upstairs includes a spacious multipurpose room/used as a guest suite/office/media/game room--with an extra full bathroom and a cozy nook. Large master suite with a huge walk-in closet, double vanity, walk-in shower and tub. Open concept kitchen with gas cooktop, granite countertops, island, large breakfast bar and stainless steel appliances including a wine fridge overlooking the dining and living area with a fine gas fireplace. Peaceful and leveled backyard landscaped and with mature trees for your family and friend reunions. Lots of natural light, high ceilings, plantation shutters, energy saving nest thermostat and meticulously maintained. Front lawn service provided by HOA. The neighborhood amenities include: pool, tennis/basketball court, playground, clubhouse, jogging trails and several cute parks around the community. Near North 1604 and amenities/Shops and Restaurants at La Cantera (6.6mi/12min)/Six Flags Fiesta Texas (6.8mi/13min)/SATX International Airport (12mi/16min).
Location
State TX
County Bexar
Area 1801
Rooms
Master Bathroom 11X10 Tub/Shower Separate, Double Vanity
Master Bedroom 20X14 DownStairs, Walk-In Closet, Ceiling Fan, Full Bath
Bedroom 2 12X11
Bedroom 3 12X10
Bedroom 4 12X10
Living Room 21X19
Dining Room 13X8
Kitchen 14X13
Interior
Heating Central
Cooling Two Central
Flooring Carpeting, Ceramic Tile
Heat Source Electric, Natural Gas
Exterior
Exterior Feature Deck/Balcony, Wrought Iron Fence, Sprinkler System, Double Pane Windows, Mature Trees
Garage Two Car Garage
Pool None
Amenities Available Controlled Access, Pool, Tennis, Clubhouse, Park/Playground, Jogging Trails, BBQ/Grill, Basketball Court
Waterfront No
Roof Type Tile
Private Pool N
Building
Lot Description On Greenbelt, Mature Trees (ext feat), Level
Foundation Slab
Sewer Sewer System
Water Water System
Construction Status Pre-Owned
Schools
Elementary Schools Blattman
Middle Schools Rawlinson
High Schools Clark
School District Northside
Others
Acceptable Financing Conventional, FHA, VA, TX Vet, Cash
Listing Terms Conventional, FHA, VA, TX Vet, Cash
Read Less Info
Want to know what your home might be worth? Contact us for a FREE valuation!

Our team is ready to help you sell your home for the highest possible price ASAP
GET MORE INFORMATION



