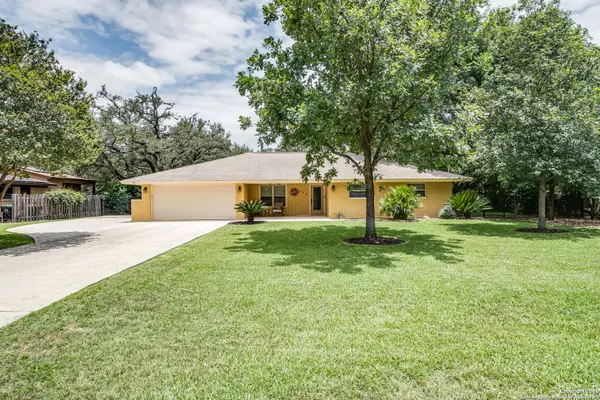For more information regarding the value of a property, please contact us for a free consultation.
Key Details
Property Type Single Family Home
Sub Type Single Residential
Listing Status Sold
Purchase Type For Sale
Square Footage 2,267 sqft
Price per Sqft $184
Subdivision Hollywood Park
MLS Listing ID 1461327
Sold Date 08/11/20
Style One Story,Contemporary,Traditional
Bedrooms 3
Full Baths 2
Construction Status Pre-Owned
Year Built 1967
Annual Tax Amount $9,529
Tax Year 2019
Lot Size 0.380 Acres
Property Description
Here's Your Chance to Own a Fantastic Remodeled Hollywood Park Home! Over 1/3 Acre Level Lot Nestled on Interior Lot! Flexible Floorplan w/ Great Room Concept & Open Kitchen! Master Suite is Amazing w/Oversized all Tile Shower, 2 Linen Closet, Enormous Custom Closet w/Exit to Utility Room! Small Room Off Master Could Be Used as Makeup Room, Small Office or Craft Room! Separate Mud Room Off Garage w/Exterior Exit! Relax on Oversized Covered Patio w/Gas Stubout For Your Grill! 96 sq.ft. Shed & Yard Swing Stay w/the Sale! 2015: HVAC System Including Upgraded Filtration, 25 Yr Shingle Roof, Vinyl Insulated Glass Windows Throughout, Fiberglass Front Door w/Custom Glass! 2017: Gas Water Heater! So Many Closets! All Bedrooms Have Walkin Closets! Hardwood Floors Through Living Areas & Hallways! MAJOR REMODEL 2012 Included: Wood Flooring in Common Areas, Tile FLooring in Kitchen & Baths, Carpet in Bedrooms, Custom Cabinets in Kitchen w/Soft Close Hardware, Solid 2" Mahogany Counters in Kitchen, Stainless Appliances in Kitchen (Gas Range, Microwave, Dishwasher), All new Light Fixtures, Recessed Lighting & Fans Throughout Including Exterior, New Baseboards, Interior Doors & Oil Rubbed Bronze Hardware Throughout, Texture Throughout, Plumbing Fixtures Including Faucets, Shutoff Valves, Supply Lines, Toilets, Switches & Plugs, Additional Insulation in Attic Including Radiant Roof Barrier & Roof Ventilation, Insulation on Interior Walls for Sound Control, Complete Rewrap of Metal Ductwork w/Insulation Including Plenum, Patio Cover w/Metal Roof, Gas Service for Gas Grill on Patio, Exterior Paint, Additional Driveway Space at Side of Home, Enlarged Front Porch, Complete Master Suite Addition Including Extra Large Master Closet w/Built Ins, Custom Cabinets & Granite in Master Bath, Large Walk In Shower, Linen Closets,Fixtures, Added Breaker Panel for New Area & Utility Room. Interior Paint Completed Over the Last 4 Years Room By Room! What Else Do You Need! Act Quick, Don't Miss It!
Location
State TX
County Bexar
Area 0600
Rooms
Master Bathroom 14X10 Double Vanity
Master Bedroom 17X16 Split, DownStairs, Walk-In Closet, Ceiling Fan, Full Bath
Bedroom 2 15X12
Bedroom 3 16X11
Dining Room 17X14
Kitchen 18X10
Family Room 19X15
Study/Office Room 13X12
Interior
Heating Central
Cooling One Central
Flooring Carpeting, Ceramic Tile, Wood
Heat Source Natural Gas
Exterior
Exterior Feature Covered Patio, Privacy Fence, Sprinkler System, Double Pane Windows, Storage Building/Shed, Has Gutters, Mature Trees
Garage Two Car Garage, Attached
Pool None
Amenities Available Pool, Tennis, Clubhouse, Park/Playground
Waterfront No
Roof Type Composition
Private Pool N
Building
Lot Description 1/4 - 1/2 Acre
Faces South
Foundation Slab
Sewer Septic
Water Water System
Construction Status Pre-Owned
Schools
Elementary Schools Hidden Forest
Middle Schools Bradley
High Schools Churchill
School District North East I.S.D
Others
Acceptable Financing Conventional, FHA, VA, TX Vet, Cash
Listing Terms Conventional, FHA, VA, TX Vet, Cash
Read Less Info
Want to know what your home might be worth? Contact us for a FREE valuation!

Our team is ready to help you sell your home for the highest possible price ASAP
GET MORE INFORMATION



