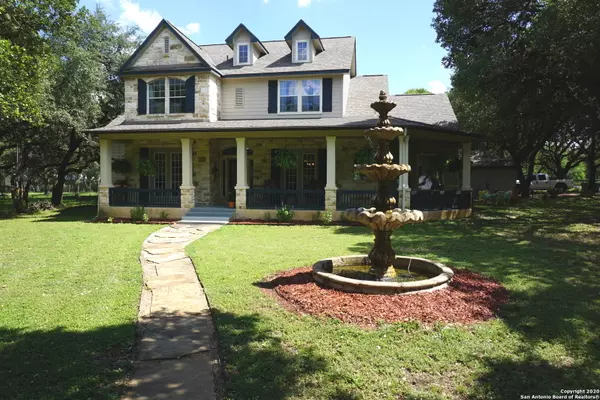For more information regarding the value of a property, please contact us for a free consultation.
Key Details
Property Type Single Family Home
Sub Type Single Residential
Listing Status Sold
Purchase Type For Sale
Square Footage 3,385 sqft
Price per Sqft $132
Subdivision Stagecoach Hills
MLS Listing ID 1462320
Sold Date 08/05/20
Style Two Story,Texas Hill Country
Bedrooms 5
Full Baths 3
Half Baths 1
Construction Status Pre-Owned
Year Built 2006
Annual Tax Amount $11,154
Tax Year 2019
Lot Size 0.810 Acres
Property Description
Gorgeous Texas Hill Country home on a beautiful oak studded corner lot! Who loves expansive wrap around covered porches and Hill Country breezes? Well, this home is for you! Lots of extras in this home to put a BIG Texas smile on your face! As you walk in you will be greeted by charm and open space! The floor plan is very flexible allowing you to use several rooms for different purposes. The front living space could easily double as the perfect study! The sun room off the kitchen could be an additional eating area, homeschool room or whatever you see fit! The 5th bedroom could easily double as a game or media room! The master suite is down & has plenty of space & beautiful views of the backyard! The bathroom features a large walk-in shower and relaxing whirlpool tub! Huge walk-in closet with window! The gourmet kitchen will be sure to please all the chefs in the home with gas cooking, double ovens, tons of cabinets and granite countertops plus an island breakfast bar! Oh, the rock arches in the kitchen add to the Texas charm! The view of the gardens is amazing from the breakfast area! If you love gardens, trees, and being able to utilize the land for growing or raising what you want, I think you will be pleased with what this level and fertile yard offers! The barn is a bonus! Cross fenced in the back for a horse or other animals. Newer Roof! Awesome schools! Schedule an appointment today and come see this gorgeous home located in the highly desired area of Boerne Stage & Scenic Loop Road!
Location
State TX
County Bexar
Area 1002
Rooms
Master Bathroom 16X12 Tub/Shower Separate, Double Vanity, Tub has Whirlpool, Garden Tub
Master Bedroom 18X16 Split, DownStairs, Walk-In Closet, Ceiling Fan, Full Bath
Bedroom 2 13X13
Bedroom 3 16X11
Bedroom 4 12X11
Bedroom 5 20X14
Living Room 19X16
Dining Room 13X13
Kitchen 18X13
Study/Office Room 13X13
Interior
Heating Central
Cooling Two Central
Flooring Carpeting, Ceramic Tile
Heat Source Natural Gas
Exterior
Exterior Feature Patio Slab, Covered Patio, Double Pane Windows, Mature Trees, Horse Stalls/Barn, Wire Fence, Cross Fenced
Garage Two Car Garage, Detached, Side Entry
Pool None
Amenities Available None
Waterfront No
Roof Type Composition
Private Pool N
Building
Lot Description Corner, Horses Allowed, 1/2-1 Acre, Mature Trees (ext feat), Level
Faces North
Foundation Slab
Sewer Aerobic Septic
Water Water System
Construction Status Pre-Owned
Schools
Elementary Schools Sara B Mcandrew
Middle Schools Rawlinson
High Schools Clark
School District Northside
Others
Acceptable Financing Conventional, FHA, VA, TX Vet, Cash
Listing Terms Conventional, FHA, VA, TX Vet, Cash
Read Less Info
Want to know what your home might be worth? Contact us for a FREE valuation!

Our team is ready to help you sell your home for the highest possible price ASAP
GET MORE INFORMATION



