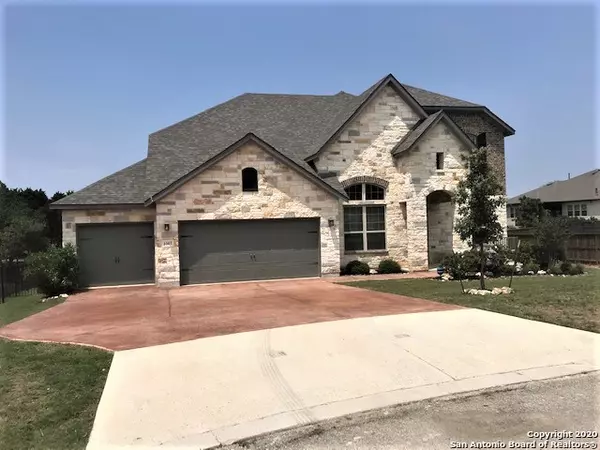For more information regarding the value of a property, please contact us for a free consultation.
Key Details
Property Type Single Family Home
Sub Type Single Residential
Listing Status Sold
Purchase Type For Sale
Square Footage 3,473 sqft
Price per Sqft $143
Subdivision Valencia Terrace
MLS Listing ID 1432871
Sold Date 07/10/20
Style Two Story,Contemporary
Bedrooms 4
Full Baths 3
Half Baths 1
Construction Status Pre-Owned
HOA Fees $36/qua
Year Built 2017
Annual Tax Amount $8,715
Tax Year 2019
Lot Size 0.670 Acres
Property Description
GORGEOUS MERITAGE HOME BUILT IN 2017, HIGHLY MOTIVATED SELLER,PRICED UNDER MARKET IN 78260,THIS NEAR NEW, SUPER ENERGY EFFICIENT,GENEROUSLY UPGRADED HOME IS NESTLED IN A CULDESAC IN A GATED COMMUNITY WITHIN WALKING DISTANCE OF SCHOOLS & BULLIS PARK,*4 bedroom, 3 & 1/2 bath, 3 car garage*,ABOUT 3500 SF on about 0.67 usable acre lot*High Ceilings*Fabulous Chef's Island Kitchen boasts Granite,Stainless Steel,Double Ovens,Walk in Pantry,white 42"Custom Cabinets,Gas Cooktop*Generous size Living Area w/8 large beautiful Windows that let in natural light*Open Floor Plan*Master DOWNSTAIRS with Bay Window,*spacious Master Bath w/Separate Tub/Shower & Large Walk in Closet*separate Game Room & separate Media Room upstairs*secondary bedrooms good size* New 5 ft High Neighbor Friendly Black Steel Fencing(Galvanized) is up & encloses back yard completely* Front & backyard have recently been de-thatched,fertilized, & overseeded* This is a beautiful property. Come see for yourself and/or take the narrated virtual tour at: https://view.paradym.com/idx/1003-Via-Mantova-San-Antonio-TX-78260/4445364
Location
State TX
County Bexar
Area 1803
Rooms
Master Bathroom 13X12 Tub/Shower Separate, Double Vanity, Garden Tub
Master Bedroom 18X15 Split, DownStairs, Walk-In Closet, Ceiling Fan, Full Bath
Bedroom 2 14X12
Bedroom 3 13X12
Bedroom 4 12X12
Living Room 23X19
Dining Room 15X12
Kitchen 18X12
Study/Office Room 12X9
Interior
Heating Central, Heat Pump
Cooling One Central
Flooring Carpeting, Ceramic Tile
Heat Source Electric
Exterior
Exterior Feature Covered Patio, Gas Grill, Wrought Iron Fence, Sprinkler System, Double Pane Windows, Mature Trees
Garage Three Car Garage, Attached
Pool None
Amenities Available Controlled Access
Waterfront No
Roof Type Composition
Private Pool N
Building
Lot Description Cul-de-Sac/Dead End, County VIew, 1/2-1 Acre, Mature Trees (ext feat), Gently Rolling
Faces South
Foundation Slab
Sewer Aerobic Septic
Construction Status Pre-Owned
Schools
Elementary Schools Timberwood Park
Middle Schools Pieper Ranch
High Schools Smithson Valley
School District Comal
Others
Acceptable Financing Conventional, VA, TX Vet, Cash
Listing Terms Conventional, VA, TX Vet, Cash
Read Less Info
Want to know what your home might be worth? Contact us for a FREE valuation!

Our team is ready to help you sell your home for the highest possible price ASAP
GET MORE INFORMATION



