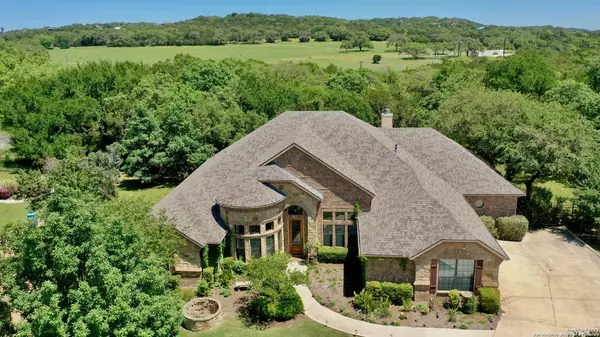For more information regarding the value of a property, please contact us for a free consultation.
Key Details
Property Type Single Family Home
Sub Type Single Residential
Listing Status Sold
Purchase Type For Sale
Square Footage 3,398 sqft
Price per Sqft $164
Subdivision Sundance Ranch
MLS Listing ID 1453099
Sold Date 06/12/20
Style One Story,Traditional,Texas Hill Country
Bedrooms 4
Full Baths 3
Half Baths 1
Construction Status Pre-Owned
HOA Fees $66/qua
Year Built 2011
Annual Tax Amount $11,653
Tax Year 2019
Lot Size 0.500 Acres
Property Description
Exquisite Former Model 1 story home on a 1/2 acre lush cul-de-sac lot offering 4 generous bedrooms with walk-ins, 3.5 baths and 3 car garage with its own HVAC system! From the moment you enter through the grand leaded glass door onto the extensive Brazilian cherry hardwood flooring, you feel the sophistication of this estate. The elegant formal dining is complete with designer chandeliers, double crown molding, chair rail, custom built-ins with granite counters, and plantation shutters (throughout the front of the home). You'll never want to work outside of your home once you experience working in your home office offering a bay window view, French doors, floor to ceiling book cases and turret. The large family and game room areas brings the outdoors in with numerous windows across the back of the home viewing the private lush grounds and beautiful mature trees. A perfect area to congregate with gas or wood burning stone fireplace, custom cork brick wall with built-ins including the same detailing. The gourmet kitchen is equipped with a Whirlpool Gold 5 burner gas range, dishwasher and microwave, dual Whirlpool Accubake ovens, custom 42 inch Kent Moore cabinetry with pull outs and adjustable shelving, under cabinet lighting, "hidden" walk-in pantry, trash and recycle bins, pot filler, bi-level granite island and breakfast bar, and another breakfast area. The private master suite is fit for a queen with a sitting area, double doors leading into the master bath with dual granite top vanities, triple rod tiered closet, oversized shower with a seat and a large garden tub for a relaxing retreat. Secondary bedroom suite with full bath, 2 other generous bedrooms share a third bathroom and there is also a half bath for guests. Home is complete with an incredible covered patio with outdoor granite kitchen, recent dimensional shingled roof, 3 Puron HVAC systems, 8 ft doors, wainscot trim, electric and solar exterior lighting, Ring security and irrigation systems, and surround sound in main living areas, outdoor patio, master bedroom and entire master suite. This home is considered green and Energy Star Certified with foam insulation, digital thermostats, upgraded energy efficient designer lighting, low flow commodes, low E windows, radiant barrier and more. View our Virtual Showing Tour and then come see it in person! This home will not disappoint!
Location
State TX
County Bexar
Area 1004
Rooms
Master Bathroom 15X14 Tub/Shower Separate, Double Vanity
Master Bedroom 19X17 DownStairs, Sitting Room, Walk-In Closet, Ceiling Fan, Full Bath
Bedroom 2 14X12
Bedroom 3 13X12
Bedroom 4 12X12
Dining Room 17X11
Kitchen 18X15
Family Room 24X19
Study/Office Room 13X10
Interior
Heating Central, Zoned, 3+ Units
Cooling Three+ Central, Zoned, Other
Flooring Carpeting, Ceramic Tile, Wood
Heat Source Natural Gas
Exterior
Exterior Feature Patio Slab, Covered Patio, Bar-B-Que Pit/Grill, Privacy Fence, Wrought Iron Fence, Sprinkler System, Double Pane Windows, Mature Trees, Outdoor Kitchen
Garage Three Car Garage, Attached, Side Entry
Pool None
Amenities Available None
Waterfront No
Roof Type Composition
Private Pool N
Building
Lot Description Cul-de-Sac/Dead End, County VIew
Faces South
Foundation Slab
Sewer Sewer System
Water Water System
Construction Status Pre-Owned
Schools
Elementary Schools Sara B Mcandrew
Middle Schools Rawlinson
High Schools Clark
School District Northside
Others
Acceptable Financing Conventional, FHA, VA, Cash
Listing Terms Conventional, FHA, VA, Cash
Read Less Info
Want to know what your home might be worth? Contact us for a FREE valuation!

Our team is ready to help you sell your home for the highest possible price ASAP
GET MORE INFORMATION



